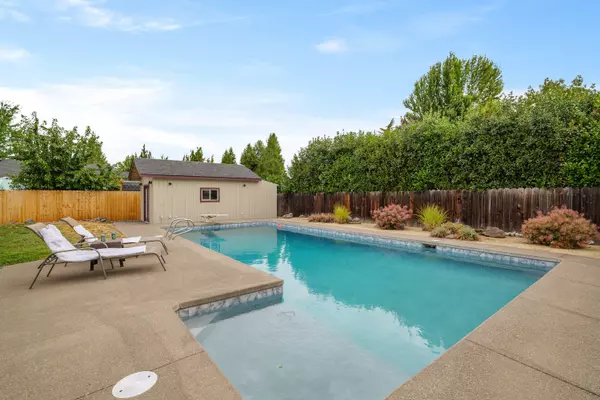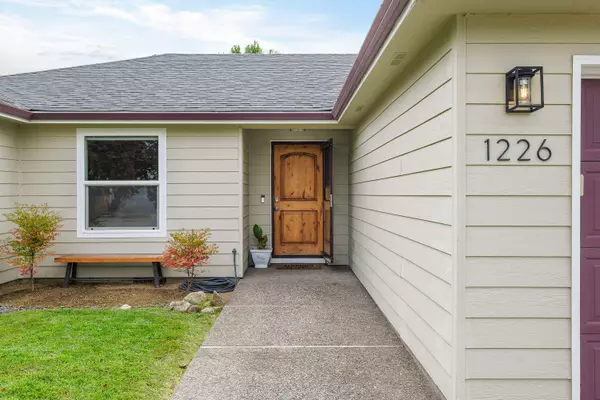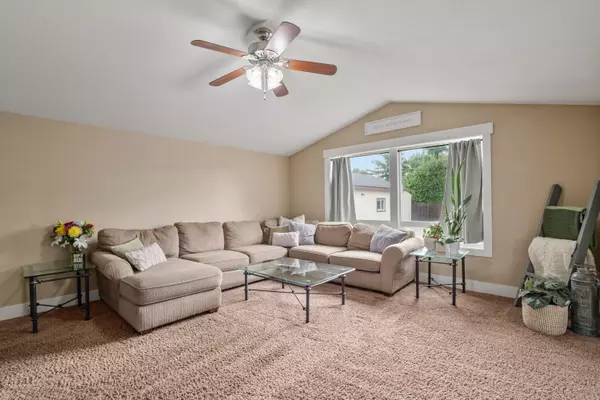$445,000
$425,000
4.7%For more information regarding the value of a property, please contact us for a free consultation.
1226 Marilee ST Central Point, OR 97502
3 Beds
2 Baths
1,547 SqFt
Key Details
Sold Price $445,000
Property Type Single Family Home
Sub Type Single Family Residence
Listing Status Sold
Purchase Type For Sale
Square Footage 1,547 sqft
Price per Sqft $287
Subdivision Valley Point Phase Iii
MLS Listing ID 220208235
Sold Date 09/30/25
Style Traditional
Bedrooms 3
Full Baths 2
Year Built 1996
Annual Tax Amount $3,867
Lot Size 9,147 Sqft
Acres 0.21
Lot Dimensions 0.21
Property Sub-Type Single Family Residence
Property Description
Set on a quiet street in Central Point, this single-level 3-bed, 2-bath home blends comfort & convenience with recent updates that create a fresh, move-in-ready feel. Step inside to a welcoming living room where vaulted ceilings & large windows frame the backyard & flood the space with natural light. The open layout flows seamlessly into the dining area & kitchen, offering abundant counter space, bar seating, & room to gather. A separate utility room keeps laundry tucked away, while the hallway provides additional built-in cabinetry for storage. Bedrooms are well-sized, with the primary suite featuring a walk-in closet & an ensuite bath with a double vanity. Outdoors, enjoy a resurfaced in-ground pool, hot tub, covered patio, & seating area, perfect for summer barbecues, winter soaks, or evenings under the stars. The low-maintenance yard, detached shed, & RV parking add flexibility for hobbies, projects, and storage. Seller is related to listing agent
Location
State OR
County Jackson
Community Valley Point Phase Iii
Direction From Hwy 99 take Beall Ln to Marilee St
Rooms
Basement None
Interior
Interior Features Smart Lock(s), Ceiling Fan(s), Double Vanity, Linen Closet, Open Floorplan, Shower/Tub Combo, Vaulted Ceiling(s), Walk-In Closet(s)
Heating Forced Air, Natural Gas
Cooling Central Air
Window Features Double Pane Windows,Vinyl Frames
Exterior
Exterior Feature RV Dump, Spa/Hot Tub
Parking Features Concrete, Driveway, Garage Door Opener, RV Access/Parking
Garage Spaces 2.0
Pool Diving Board, Filtered, Gunite, In Ground, Outdoor Pool, Private
Roof Type Composition
Total Parking Spaces 2
Garage Yes
Building
Lot Description Fenced, Landscaped, Sprinkler Timer(s), Sprinklers In Front, Sprinklers In Rear
Foundation Concrete Perimeter
Water Public
Architectural Style Traditional
Level or Stories One
Structure Type Frame
New Construction No
Schools
High Schools North Medford High
Others
Senior Community No
Tax ID 10883351
Security Features Carbon Monoxide Detector(s),Smoke Detector(s)
Acceptable Financing Cash, Conventional, FHA, VA Loan
Listing Terms Cash, Conventional, FHA, VA Loan
Special Listing Condition Standard
Read Less
Want to know what your home might be worth? Contact us for a FREE valuation!

Our team is ready to help you sell your home for the highest possible price ASAP







