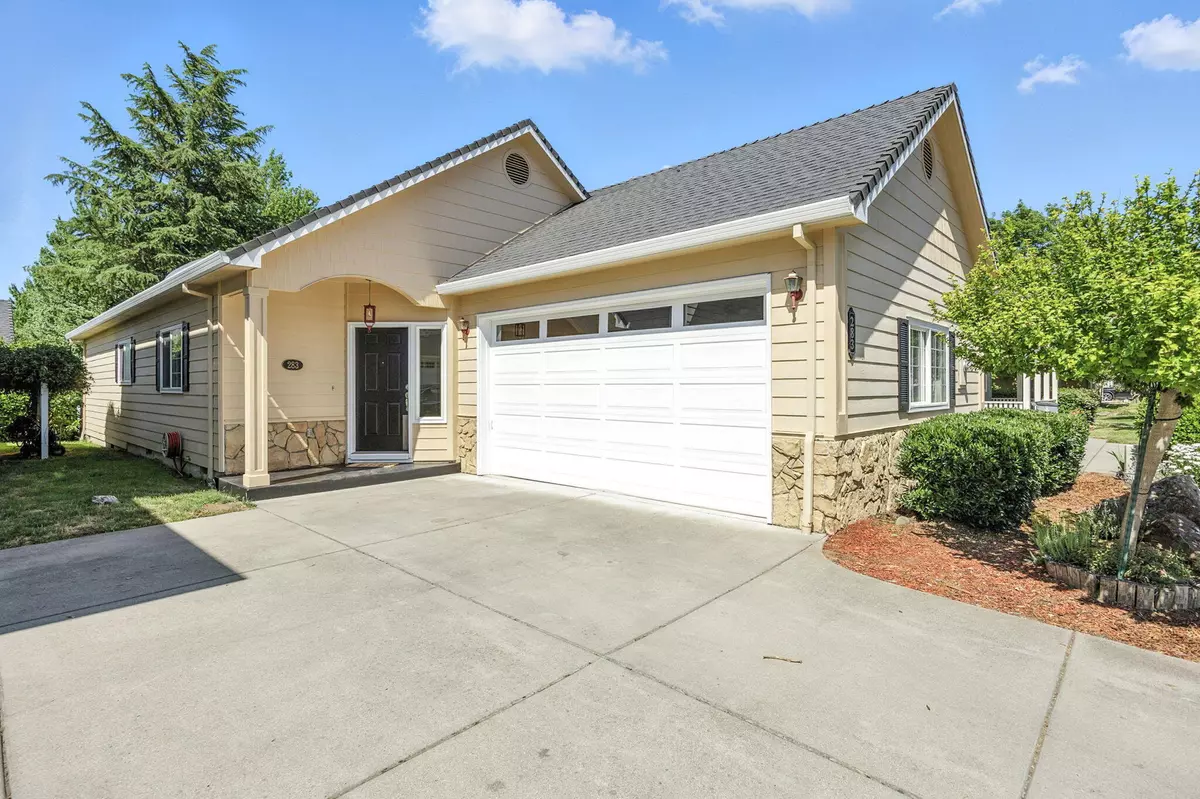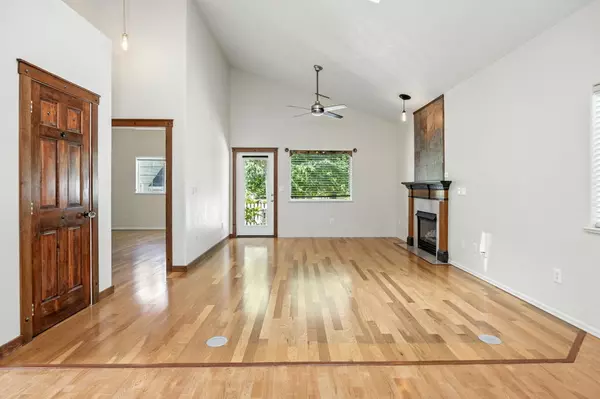$397,336
$400,000
0.7%For more information regarding the value of a property, please contact us for a free consultation.
283 Meadow DR Ashland, OR 97520
2 Beds
2 Baths
1,283 SqFt
Key Details
Sold Price $397,336
Property Type Single Family Home
Sub Type Single Family Residence
Listing Status Sold
Purchase Type For Sale
Square Footage 1,283 sqft
Price per Sqft $309
Subdivision Meadowbrook Estates Subdivision
MLS Listing ID 220204443
Sold Date 07/24/25
Style Traditional
Bedrooms 2
Full Baths 1
Half Baths 1
HOA Fees $130
Year Built 2001
Annual Tax Amount $5,159
Lot Size 3,049 Sqft
Acres 0.07
Lot Dimensions 0.07
Property Sub-Type Single Family Residence
Property Description
Charming single-level home backing to open space and a serene creek in South Ashland. This inviting home features vaulted ceilings, a skylight for natural light, and warm oak floors throughout. The spacious kitchen includes stainless appliances and a handcrafted redwood breakfast bar. A cozy gas fireplace anchors the living room, which opens to a private patio—perfect for morning coffee with peaceful green space views. Two generously sized bedrooms each have their own sink and toilet, sharing a Jack-and-Jill bath with a large jetted tub and walk-in shower. One of the few single-level homes in the subdivision, this property enjoys one of the best vantage points with straight-line views of the open space. Located near the YMCA, bike path and shops of south Ashland. Don't miss your opportunity to view this home!
Location
State OR
County Jackson
Community Meadowbrook Estates Subdivision
Direction From East Main headed South take a right on Clay St, right on Creek Drive, first left on Meadow Dr., house is on the right.
Rooms
Basement None
Interior
Interior Features Breakfast Bar, Ceiling Fan(s), Linen Closet, Open Floorplan, Primary Downstairs, Soaking Tub, Stone Counters, Vaulted Ceiling(s)
Heating Forced Air, Natural Gas
Cooling Central Air
Fireplaces Type Gas, Living Room
Fireplace Yes
Window Features Double Pane Windows,Skylight(s),Vinyl Frames
Exterior
Parking Features Attached, Driveway, Garage Door Opener
Garage Spaces 2.0
Amenities Available Other
Roof Type Composition
Total Parking Spaces 2
Garage Yes
Building
Lot Description Garden, Level
Entry Level One
Foundation Concrete Perimeter
Water Public
Architectural Style Traditional
Structure Type Frame
New Construction No
Schools
High Schools Ashland High
Others
Senior Community No
Tax ID 10958295
Security Features Carbon Monoxide Detector(s),Smoke Detector(s)
Acceptable Financing Cash, Conventional, FHA, VA Loan
Listing Terms Cash, Conventional, FHA, VA Loan
Special Listing Condition Standard
Read Less
Want to know what your home might be worth? Contact us for a FREE valuation!

Our team is ready to help you sell your home for the highest possible price ASAP






