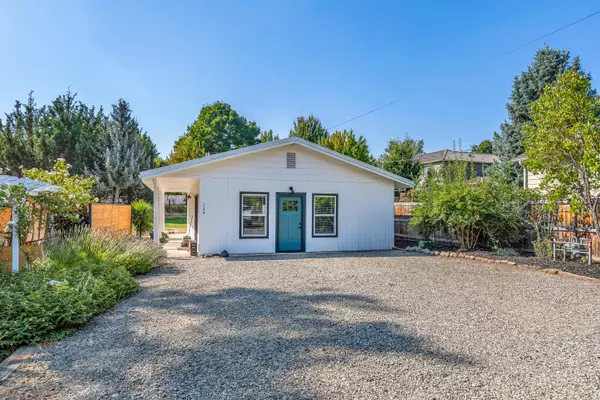$420,000
$440,000
4.5%For more information regarding the value of a property, please contact us for a free consultation.
700 Hueners LN Jacksonville, OR 97530
2 Beds
1 Bath
1,000 SqFt
Key Details
Sold Price $420,000
Property Type Single Family Home
Sub Type Single Family Residence
Listing Status Sold
Purchase Type For Sale
Square Footage 1,000 sqft
Price per Sqft $420
MLS Listing ID 220195651
Sold Date 07/21/25
Style Bungalow
Bedrooms 2
Full Baths 1
Year Built 1952
Annual Tax Amount $2,909
Lot Size 0.290 Acres
Acres 0.29
Lot Dimensions 0.29
Property Sub-Type Single Family Residence
Property Description
Tucked away on a spacious .29-acre lot, this beautifully remodeled cottage in Jacksonville is a true find. Recently updated in 2022 with further enhancements in 2024, it blends modern features with classic appeal. The large kitchen is a standout, with stylish white cabinetry, stunning quartz countertops, and premium stainless steel appliances, including a gas cooktop and double ovens. The
bathroom is a true retreat, offering a new double vanity, a beautifully tiled shower, heated floors, and a heated towel bar. Step outside to a generous backyard, featuring a new privacy fence, a fresh shed, and direct access to the City path. Plus, there's potential for an ADU* in this flexible space. Don't miss the chance to own this exceptional property!
Sellers are offering a $10,000 credit to buyer to use towards closing costs, upgrades and/or repairs.
*Buyer to do own due diligence with City of Jacksonville
Location
State OR
County Jackson
Direction G Street to Hueners
Rooms
Basement None
Interior
Interior Features Breakfast Bar, Built-in Features, Double Vanity, Dual Flush Toilet(s), Granite Counters, Kitchen Island, Open Floorplan, Primary Downstairs, Shower/Tub Combo, Tile Shower, Walk-In Closet(s)
Heating Ductless, Heat Pump
Cooling Ductless, Heat Pump
Window Features Double Pane Windows,Vinyl Frames
Exterior
Parking Features Driveway
Roof Type Metal
Garage No
Building
Lot Description Fenced, Level
Entry Level One
Foundation Slab
Water Public
Architectural Style Bungalow
Structure Type Frame
New Construction No
Schools
High Schools Check With District
Others
Senior Community No
Tax ID 11007687
Security Features Carbon Monoxide Detector(s),Smoke Detector(s)
Acceptable Financing Cash, Conventional, FHA, USDA Loan, VA Loan
Listing Terms Cash, Conventional, FHA, USDA Loan, VA Loan
Special Listing Condition Standard
Read Less
Want to know what your home might be worth? Contact us for a FREE valuation!

Our team is ready to help you sell your home for the highest possible price ASAP






