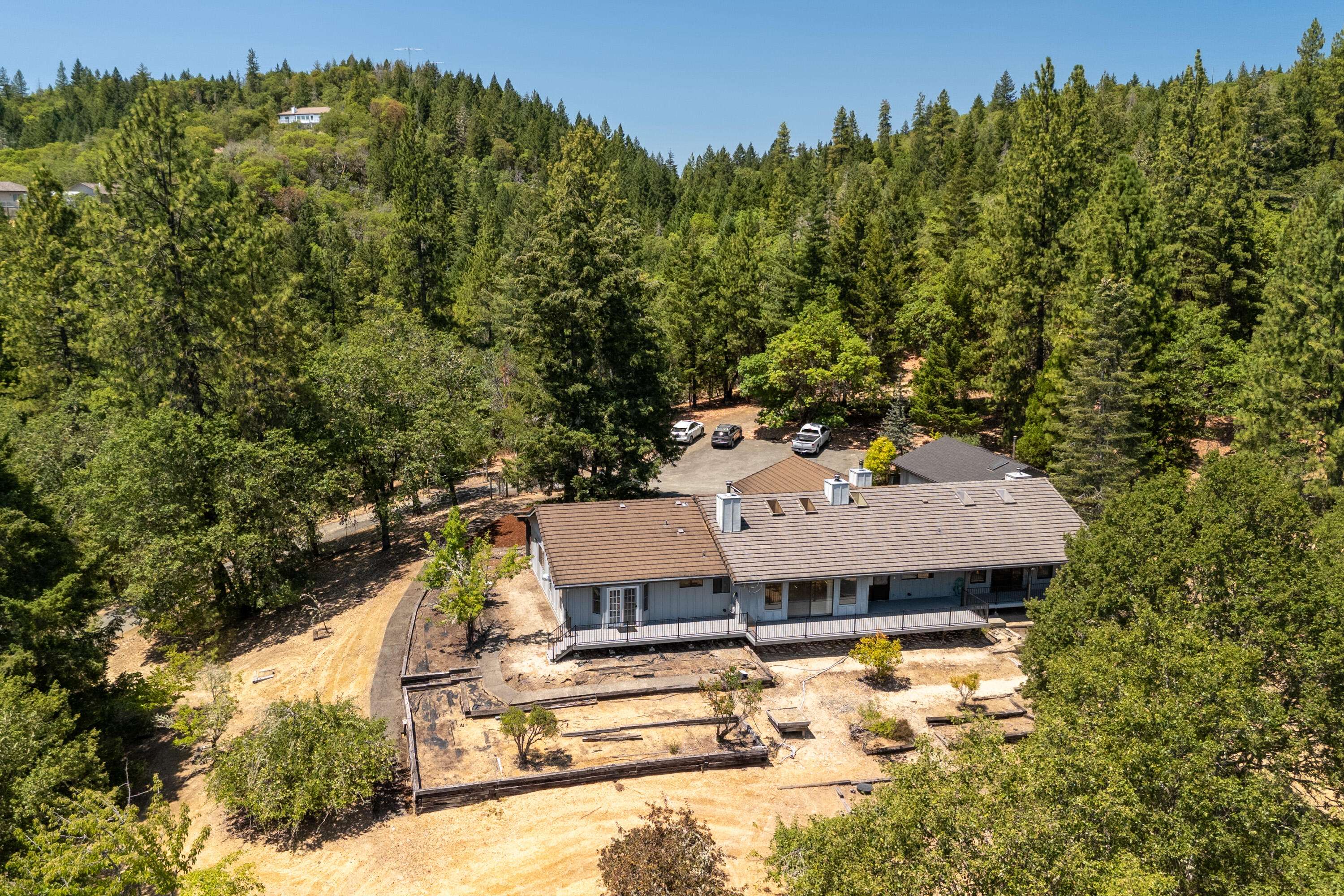$700,000
$745,000
6.0%For more information regarding the value of a property, please contact us for a free consultation.
660 Garnet LN Grants Pass, OR 97526
3 Beds
3 Baths
2,858 SqFt
Key Details
Sold Price $700,000
Property Type Single Family Home
Sub Type Single Family Residence
Listing Status Sold
Purchase Type For Sale
Square Footage 2,858 sqft
Price per Sqft $244
MLS Listing ID 220186512
Sold Date 05/29/25
Style Contemporary,Ranch
Bedrooms 3
Full Baths 3
Year Built 1990
Annual Tax Amount $2,632
Lot Size 20.240 Acres
Acres 20.24
Lot Dimensions 20.24
Property Sub-Type Single Family Residence
Property Description
Welcome to this beautiful custom home with separate shop on 20.24 acres that backs to BLM! Craftsmanship abounds in this lovely 2858 sq ft home featuring 3 bedrooms, 3 full baths, plus an additional bonus room/extra suite, perfect for recreation or in-law suite. The living room with vaulted, open beam ceilings, fireplace surrounded by built-ins & slider out to the expansive deck with mountain views! Large kitchen with island, double ovens & abundance of counter space! Luxurious primary suite with bay French doors, dual sinks & walk in closet. The bonus suite has built-in desk, it's own full bath & entry. Nice laundry/mud room too with sink. The attached 2 car garage is half parking, half closed in room, plus a bonus wood furnace for heat in case of power outage. In addition, the separate shop is 768 sq ft. Exterior features also include open pasture land, fruit trees, tile roof, covered porch, paved drive & gated entry.
Location
State OR
County Josephine
Direction Upper River Rd. to Lower River Rd., right on Stewart, right on Garnet to address on left.
Interior
Interior Features Breakfast Bar, Built-in Features, Ceiling Fan(s), Central Vacuum, Double Vanity, In-Law Floorplan, Kitchen Island, Linen Closet, Open Floorplan, Pantry, Primary Downstairs, Shower/Tub Combo, Tile Counters, Vaulted Ceiling(s), Walk-In Closet(s)
Heating Fireplace(s), Heat Pump, Wood
Cooling Heat Pump
Fireplaces Type Insert, Living Room, Wood Burning
Fireplace Yes
Window Features Aluminum Frames,Double Pane Windows,Skylight(s)
Exterior
Parking Features Asphalt, Attached, Detached, Driveway, Garage Door Opener, Gated, RV Access/Parking
Garage Spaces 4.0
Roof Type Tile
Accessibility Accessible Bedroom, Accessible Hallway(s)
Total Parking Spaces 4
Garage Yes
Building
Lot Description Adjoins Public Lands, Drip System, Native Plants, Pasture, Wooded
Entry Level One
Foundation Block, Concrete Perimeter
Water Private, Well
Architectural Style Contemporary, Ranch
Structure Type Frame
New Construction No
Schools
High Schools North Valley High
Others
Senior Community No
Tax ID R334459
Security Features Carbon Monoxide Detector(s),Smoke Detector(s)
Acceptable Financing Cash, Conventional, FHA, VA Loan
Listing Terms Cash, Conventional, FHA, VA Loan
Special Listing Condition Probate Listing
Read Less
Want to know what your home might be worth? Contact us for a FREE valuation!

Our team is ready to help you sell your home for the highest possible price ASAP






