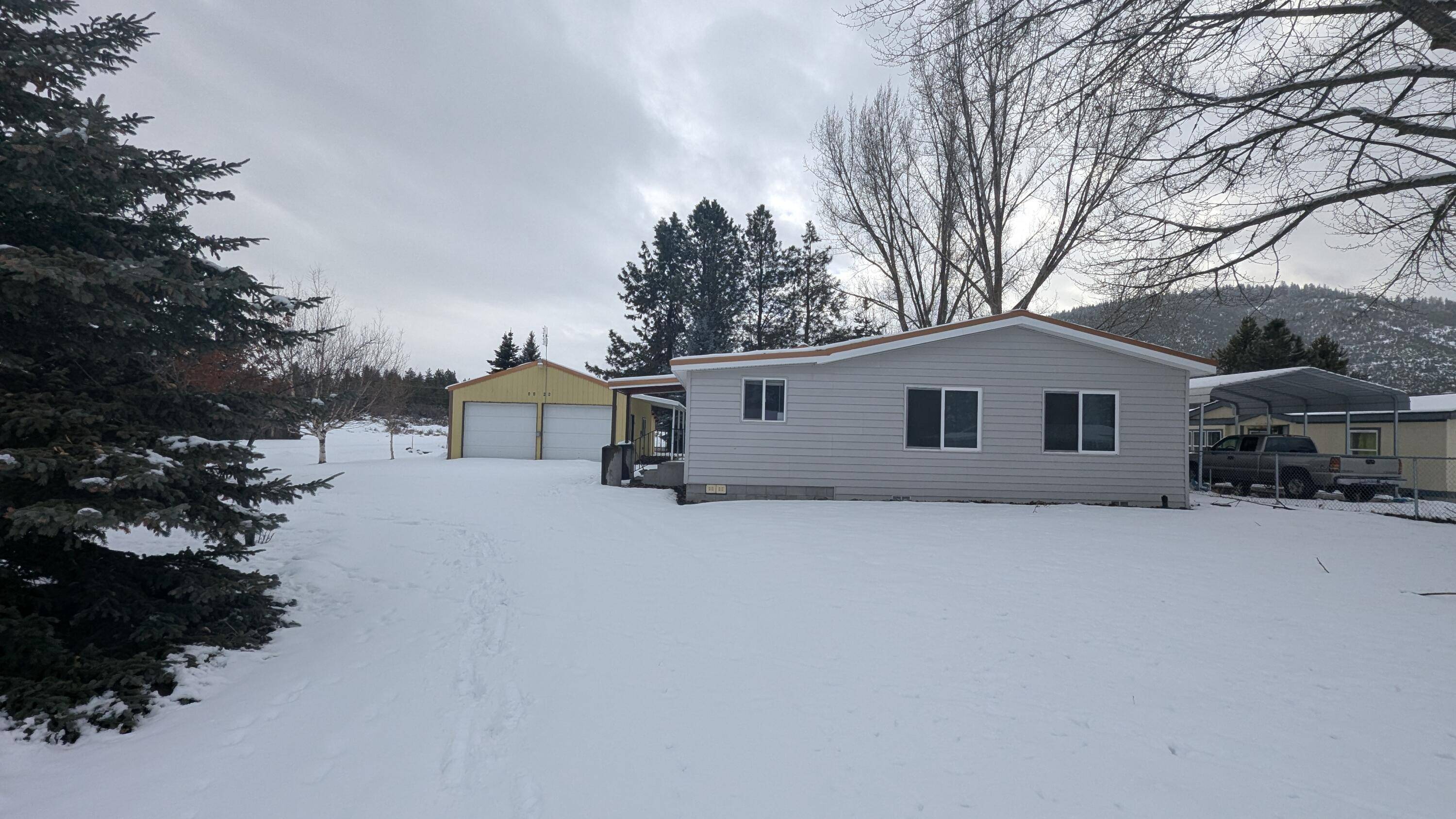$260,000
$249,000
4.4%For more information regarding the value of a property, please contact us for a free consultation.
14008 Ravenwood DR Klamath Falls, OR 97601
3 Beds
2 Baths
1,392 SqFt
Key Details
Sold Price $260,000
Property Type Manufactured Home
Sub Type Manufactured On Land
Listing Status Sold
Purchase Type For Sale
Square Footage 1,392 sqft
Price per Sqft $186
Subdivision Round Lake Estates
MLS Listing ID 220193684
Sold Date 04/18/25
Style Ranch
Bedrooms 3
Full Baths 2
Year Built 1980
Annual Tax Amount $700
Lot Size 0.270 Acres
Acres 0.27
Lot Dimensions 0.27
Property Sub-Type Manufactured On Land
Property Description
Welcome to Round Lake Estates! Experience the comfort of this charming 80s manufactured home that has many updates on a corner space with a nice yard. This home offers easy access to forested areas close by for hiking, biking, and any other outdoor activity you like to do in nature.
With 3 spacious bedrooms, this home provides ample space for relaxation. The primary bedroom has an en-suite bathroom with a large bubble tub and separate tiled shower. The layout also includes a 2nd bathroom, ensuring convenience for residents and guests.
The carpets are new, and the windows and furnace/air conditioner are only a few years old. The vinyl siding was installed just a few years ago as well, and the enclosed front porch allows you to get out of the weather before going inside.
This home is located on almost a quarter-acre lot in a nice, low-traffic, rural neighborhood. Don't miss out on this one. Why rent a lot when you can own something nice like this? Call today for a personal tour.
Location
State OR
County Klamath
Community Round Lake Estates
Rooms
Basement None
Interior
Interior Features Ceiling Fan(s), Fiberglass Stall Shower, Jetted Tub, Laminate Counters, Pantry, Shower/Tub Combo, Soaking Tub, Tile Shower, Vaulted Ceiling(s), Walk-In Closet(s)
Heating Electric, Forced Air, Heat Pump, Oil
Cooling Central Air, Heat Pump
Window Features Double Pane Windows,Vinyl Frames
Exterior
Exterior Feature RV Hookup
Parking Features Asphalt, Detached, Driveway, Heated Garage, RV Access/Parking, Workshop in Garage
Garage Spaces 2.0
Roof Type Metal
Porch true
Total Parking Spaces 2
Garage Yes
Building
Lot Description Corner Lot, Fenced, Level
Entry Level One
Foundation Block
Water Private
Architectural Style Ranch
Structure Type Frame
New Construction No
Schools
High Schools Henley High
Others
Senior Community No
Tax ID 494272
Security Features Carbon Monoxide Detector(s),Smoke Detector(s)
Acceptable Financing Cash, Conventional, FHA, VA Loan
Listing Terms Cash, Conventional, FHA, VA Loan
Special Listing Condition Standard
Read Less
Want to know what your home might be worth? Contact us for a FREE valuation!

Our team is ready to help you sell your home for the highest possible price ASAP






