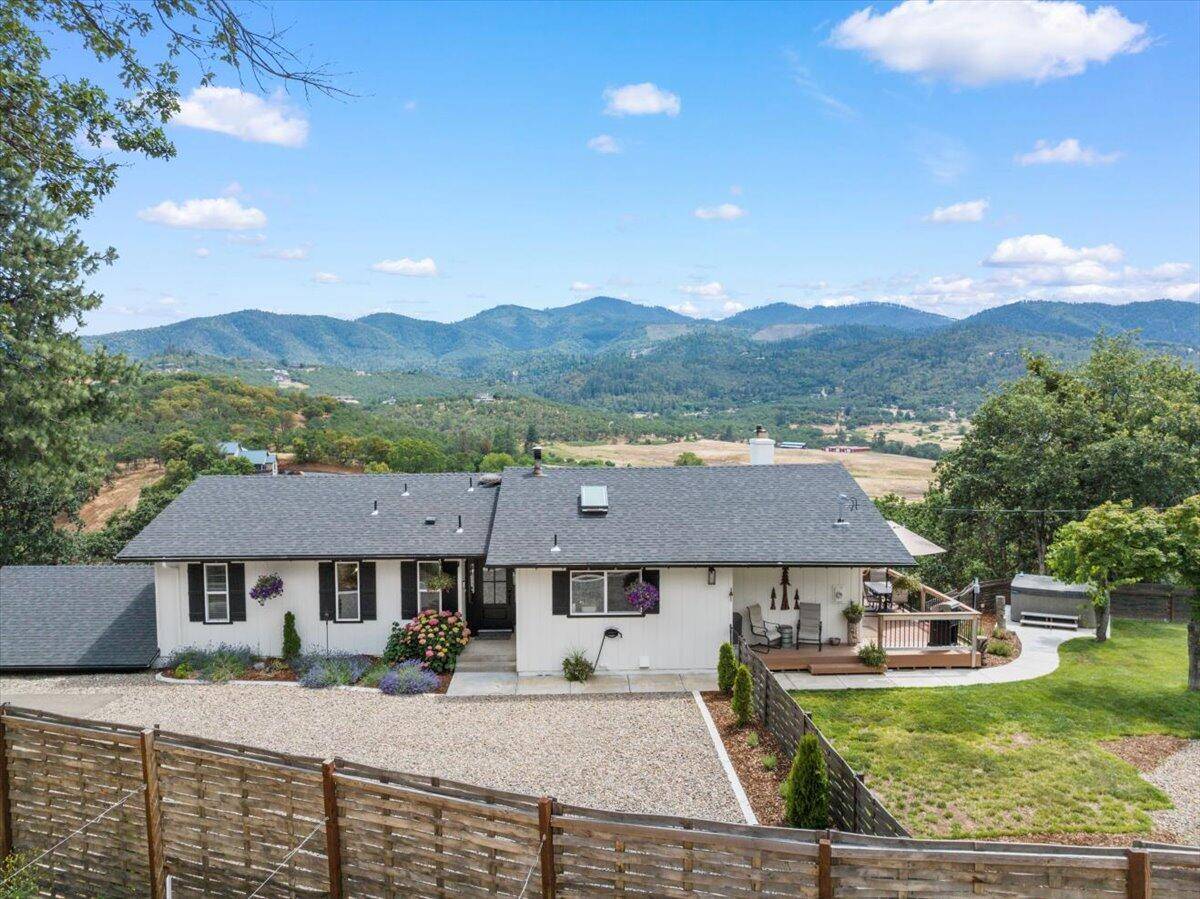$998,000
$998,000
For more information regarding the value of a property, please contact us for a free consultation.
2304 Carpenter Hill RD Medford, OR 97501
5 Beds
4 Baths
3,294 SqFt
Key Details
Sold Price $998,000
Property Type Single Family Home
Sub Type Single Family Residence
Listing Status Sold
Purchase Type For Sale
Square Footage 3,294 sqft
Price per Sqft $302
MLS Listing ID 220196084
Sold Date 04/07/25
Style Ranch
Bedrooms 5
Full Baths 4
Year Built 1974
Annual Tax Amount $4,826
Lot Size 5.090 Acres
Acres 5.09
Lot Dimensions 5.09
Property Sub-Type Single Family Residence
Property Description
WOW! Instant Equity w/ this below appraisal value home & potential rental income with a 2-bedroom ADU! Pristine country estate w/ southern exposure! Completely remodeled 3-bedroom, 3-bathroom main house w/ many upgrades including OFFICE & bonus room! Main floor primary suite has amazing views, walk-in closet, custom tiled shower & double vanity. The heart of the home is the fabulous gourmet kitchen w/ huge granite island, SS appliances/double ovens/fridge, custom cabinets & upgraded flooring. Large living room w/ vaulted ceilings, tons of natural light, & cozy fireplace. Downstairs find a large bonus room, bedroom, office, laundry & 3rd full bath. Breathtaking views from the house & deck, large grass yard w/ hot tub. 4.8 irrigated acres, amazing 7000sqft barn w/ 16 stalls & center arena has endless possibilities! 2-car attached garage & detached 6-car garage w/ shop! Extremely private, yet minutes to Medford, Jacksonville & Ashland. Property is fully fenced. A MUST SEE!
Location
State OR
County Jackson
Direction South Stage Rd. go south to Dark Hollow Rd. Left on Pioneer Rd. and left on Carpenter Hill Rd. Property on left side.
Rooms
Basement Partial
Interior
Interior Features Breakfast Bar, Ceiling Fan(s), Double Vanity, Granite Counters, Kitchen Island, Pantry, Shower/Tub Combo, Solid Surface Counters, Tile Shower, Vaulted Ceiling(s), Walk-In Closet(s)
Heating Electric, Forced Air, Heat Pump, Wood
Cooling Central Air, Heat Pump
Fireplaces Type Family Room, Insert, Living Room
Fireplace Yes
Window Features Double Pane Windows,Skylight(s),Vinyl Frames
Exterior
Exterior Feature Fire Pit, Spa/Hot Tub
Parking Features Asphalt, Attached, Detached, Garage Door Opener, Gated, Gravel, RV Access/Parking, RV Garage, Storage, Other
Garage Spaces 8.0
Roof Type Composition
Total Parking Spaces 8
Garage Yes
Building
Lot Description Fenced, Landscaped, Sloped, Sprinkler Timer(s), Wooded
Entry Level Two
Foundation Concrete Perimeter, Slab
Water Private, Well
Architectural Style Ranch
Structure Type Frame
New Construction No
Schools
High Schools Phoenix High
Others
Senior Community No
Tax ID 10019194
Security Features Carbon Monoxide Detector(s),Smoke Detector(s)
Acceptable Financing Cash, Conventional
Listing Terms Cash, Conventional
Special Listing Condition Standard
Read Less
Want to know what your home might be worth? Contact us for a FREE valuation!

Our team is ready to help you sell your home for the highest possible price ASAP






