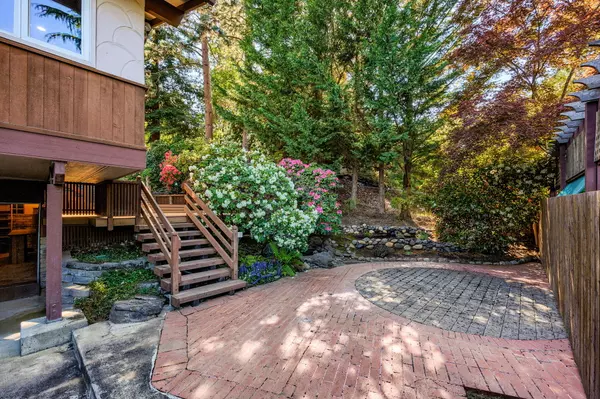$760,000
$765,000
0.7%For more information regarding the value of a property, please contact us for a free consultation.
230 Stagecoach DR Jacksonville, OR 97530
3 Beds
3 Baths
3,899 SqFt
Key Details
Sold Price $760,000
Property Type Single Family Home
Sub Type Single Family Residence
Listing Status Sold
Purchase Type For Sale
Square Footage 3,899 sqft
Price per Sqft $194
MLS Listing ID 220182610
Sold Date 05/30/24
Style Contemporary
Bedrooms 3
Full Baths 3
Year Built 1970
Annual Tax Amount $5,326
Lot Size 10,018 Sqft
Acres 0.23
Lot Dimensions 0.23
Property Sub-Type Single Family Residence
Property Description
This Mediterranean style home is a treasure. Open & bright, with the character & charm of an Old-World villa. Views of picturesque vineyards, city lights, & majestic Mt McLoughlin. Convenient elevator off the patio & garden area. Open main living areas with hardwood floors, walls of windows, fireplace & wall of built-ins. Large formal dining room with French doors to multiple outside decks, leads to the oversized remodeled kitchen & lovely large breakfast room. Wonderful pantry with expandable cabinets. The kitchen is a chef's delight with large gas range, quartz counters, loads of storage, wood slat ceiling & multiple skylights. Large primary suite with huge walk-in, built-in dressers, luxury remodel in bathroom with quartz counters, soaking tub, stunning tiled shower & dressing area. 2 additional bedrooms & bath on main level. The lower level features a large family room, 3rd bath & stone walled wine cellar. Detached art studio/office. Private rear yard with water feature.
Location
State OR
County Jackson
Direction California St. to Stagecoach Dr. on the Right side
Rooms
Basement Full
Interior
Interior Features Built-in Features, Ceiling Fan(s), Elevator, Enclosed Toilet(s), Granite Counters, Pantry, Primary Downstairs, Shower/Tub Combo, Soaking Tub, Tile Shower, Walk-In Closet(s)
Heating Forced Air, Natural Gas
Cooling Central Air
Fireplaces Type Family Room, Living Room
Fireplace Yes
Window Features Double Pane Windows,Vinyl Frames
Exterior
Exterior Feature Deck, Patio, Spa/Hot Tub
Parking Features Asphalt, Attached, Concrete, Driveway, Garage Door Opener, Workshop in Garage
Garage Spaces 2.0
Roof Type Composition
Porch true
Total Parking Spaces 2
Garage Yes
Building
Lot Description Fenced, Garden, Landscaped, Sloped, Sprinkler Timer(s), Sprinklers In Front, Sprinklers In Rear, Water Feature
Entry Level One
Foundation Concrete Perimeter
Water Public
Architectural Style Contemporary
Structure Type Frame
New Construction No
Schools
High Schools South Medford High
Others
Senior Community No
Tax ID 10004361
Security Features Carbon Monoxide Detector(s),Smoke Detector(s)
Acceptable Financing Cash, Conventional, FHA, VA Loan
Listing Terms Cash, Conventional, FHA, VA Loan
Special Listing Condition Standard
Read Less
Want to know what your home might be worth? Contact us for a FREE valuation!

Our team is ready to help you sell your home for the highest possible price ASAP






