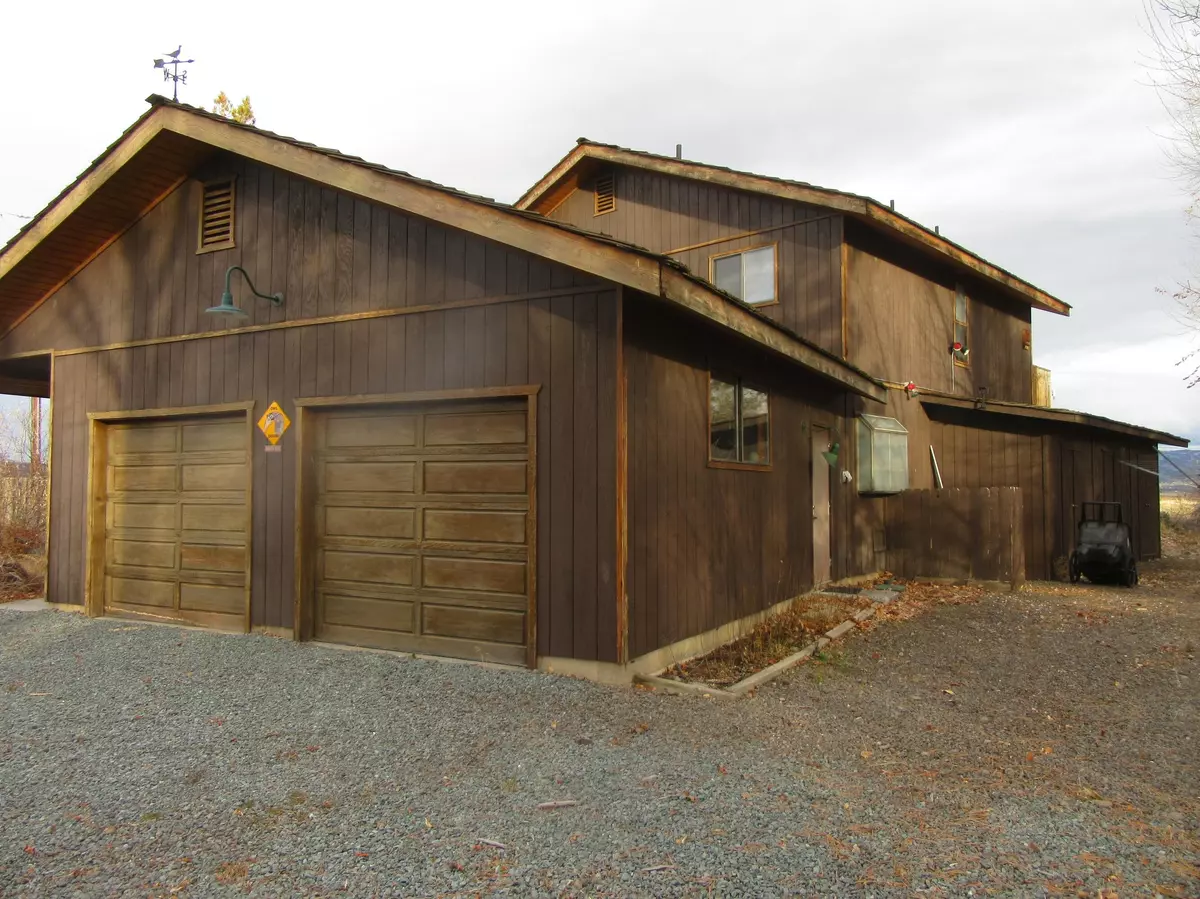$475,000
$530,000
10.4%For more information regarding the value of a property, please contact us for a free consultation.
506 Josephine ST Alturas, CA 96101
3 Beds
3 Baths
2,951 SqFt
Key Details
Sold Price $475,000
Property Type Single Family Home
Sub Type Single Family Residence
Listing Status Sold
Purchase Type For Sale
Square Footage 2,951 sqft
Price per Sqft $160
MLS Listing ID 220175032
Sold Date 04/09/24
Style Contemporary,Other
Bedrooms 3
Full Baths 2
Half Baths 1
Year Built 1982
Annual Tax Amount $2,546
Lot Size 0.520 Acres
Acres 0.52
Lot Dimensions 0.52
Property Sub-Type Single Family Residence
Property Description
2 Homes on Same property in Alturas! 0.52 Acre lot on East Side of town. Wonderful Charming Comfortable Custom 2- Story 3 Bedroom 2 1/2 Bathroom Home with Great Room, Formal Dining, attached 2- car Garage, Fenced yard & a Great One bedroom 720 sq ft 2nd home built in 2010 for a family member or Rental Income. With it's own kitchen, living room, full bathroom & separate attached 2 Car Garage-second home yard almost fully fenced. Off street parking for several cars. Larger Home has Great Room with views of Valley and Mountains. Long inside Loft wall overlooks Great Room & Formal dining. Lots of windows to harness the Mountain & Valley views out back from Main Home upper and lower decks. Main home has plenty of built in storage inside & out. Homes are on a semi-private flag shaped lot where you go up driveway & homes are tucked away and somewhat hard to see from the street. Property has room to park several vehicles off street. Call today for an appointment to see these two homes.
Location
State CA
County Modoc
Direction From Hwy 39S, turn L onto Hwy 299, Turn R on Main St, turn L onto 8th St, R on Josephine.
Rooms
Basement None
Interior
Interior Features Breakfast Bar, Double Vanity, Linen Closet, Pantry, Primary Downstairs, Shower/Tub Combo, Solid Surface Counters, Vaulted Ceiling(s), Wired for Data, Wired for Sound
Heating Ductless, Electric, Oil
Cooling Ductless, Wall/Window Unit(s)
Window Features Double Pane Windows,Vinyl Frames
Exterior
Exterior Feature Deck
Parking Features Driveway, Garage Door Opener, Storage
Garage Spaces 2.0
Community Features Access to Public Lands
Roof Type Metal,Shake
Total Parking Spaces 2
Garage Yes
Building
Lot Description Adjoins Public Lands, Fenced, Landscaped, Level, Native Plants
Entry Level Two
Foundation Concrete Perimeter
Water Public
Architectural Style Contemporary, Other
Structure Type Frame
New Construction No
Schools
High Schools Check With District
Others
Senior Community No
Tax ID 002-200-013-000
Security Features Carbon Monoxide Detector(s),Security System Leased,Smoke Detector(s)
Acceptable Financing Cash, Conventional, FHA, FMHA, VA Loan
Listing Terms Cash, Conventional, FHA, FMHA, VA Loan
Special Listing Condition Standard
Read Less
Want to know what your home might be worth? Contact us for a FREE valuation!

Our team is ready to help you sell your home for the highest possible price ASAP






