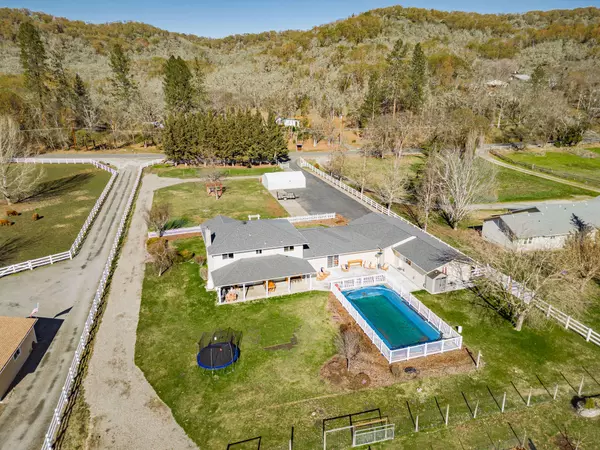$760,000
$750,000
1.3%For more information regarding the value of a property, please contact us for a free consultation.
6575 Old Stage RD Central Point, OR 97502
4 Beds
3 Baths
3,107 SqFt
Key Details
Sold Price $760,000
Property Type Single Family Home
Sub Type Single Family Residence
Listing Status Sold
Purchase Type For Sale
Square Footage 3,107 sqft
Price per Sqft $244
MLS Listing ID 220159433
Sold Date 04/18/23
Style Ranch
Bedrooms 4
Full Baths 2
Half Baths 1
Year Built 1992
Annual Tax Amount $4,466
Lot Size 1.710 Acres
Acres 1.71
Lot Dimensions 1.71
Property Sub-Type Single Family Residence
Property Description
Hobby Farm located on the highly desirable Old Stage Rd just outside of Central Point and Gold Hill! Pride of ownership shines throughout the entire property. 3107 sq ft 4 Bedrooms plus an office and 2 1/2 Bathrooms sitting on 1.71 acres. This property is set up to entertain while enjoying mountain views from the In-ground Pool or by the Firepit. You will find custom cabinets with granite countertops in the kitchen along with Bertazzoni appliances:Fridge, 36''gas range/oven and Dishwasher, and pantry. Dining room with beautiful fireplace and Jotul Wood stove. Living room, Family room with electric fireplace and a Bonus Game room. Landscaped front and back yards, Garden with 6ft fencing, irrigation lines and orchard that includes 18 trees and berry bushes. Chicken barn/shed with run and loft. Seasonal Creek borders the back of the property. Oversized garage that fits 4 cars with an attached 400 sq ft shop, RV Parking, Large metal Carport and paved parking areas. Too many upgrades to list
Location
State OR
County Jackson
Direction Old Stage Rd to Property. There is a sign out front.
Interior
Interior Features Ceiling Fan(s), Granite Counters, Pantry, Shower/Tub Combo, Solid Surface Counters
Heating Heat Pump, Wood
Cooling Heat Pump
Fireplaces Type Electric, Family Room, Wood Burning
Fireplace Yes
Window Features Double Pane Windows,Vinyl Frames
Exterior
Exterior Feature Fire Pit, Patio, Pool
Parking Features Asphalt, Detached Carport, Garage Door Opener, RV Access/Parking, Workshop in Garage
Garage Spaces 4.0
Waterfront Description Creek
Roof Type Composition
Total Parking Spaces 4
Garage Yes
Building
Lot Description Drip System, Fenced, Garden, Landscaped, Level, Sprinkler Timer(s), Sprinklers In Front, Sprinklers In Rear
Foundation Concrete Perimeter
Water Well
Architectural Style Ranch
Level or Stories Two
Structure Type Frame
New Construction No
Schools
High Schools Crater High
Others
Senior Community No
Tax ID 1-0170242
Security Features Carbon Monoxide Detector(s),Smoke Detector(s)
Acceptable Financing Cash, Conventional, VA Loan
Listing Terms Cash, Conventional, VA Loan
Special Listing Condition Standard
Read Less
Want to know what your home might be worth? Contact us for a FREE valuation!

Our team is ready to help you sell your home for the highest possible price ASAP







