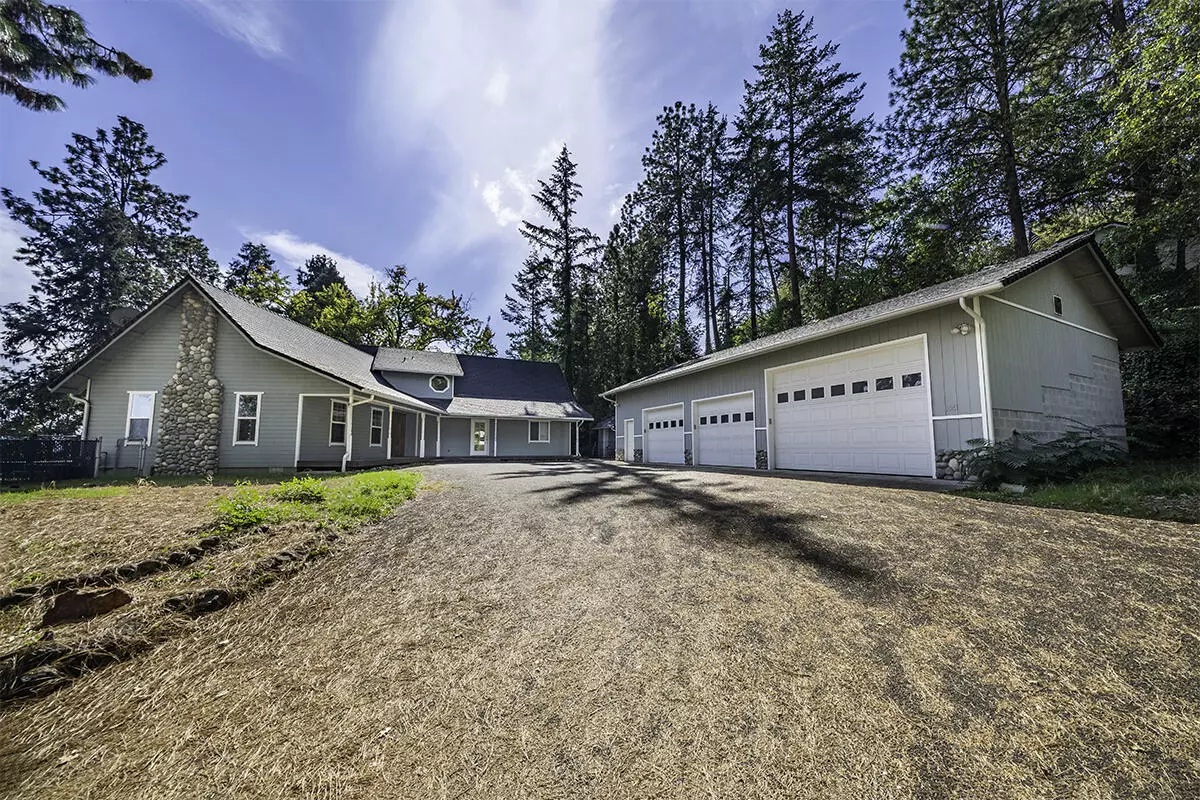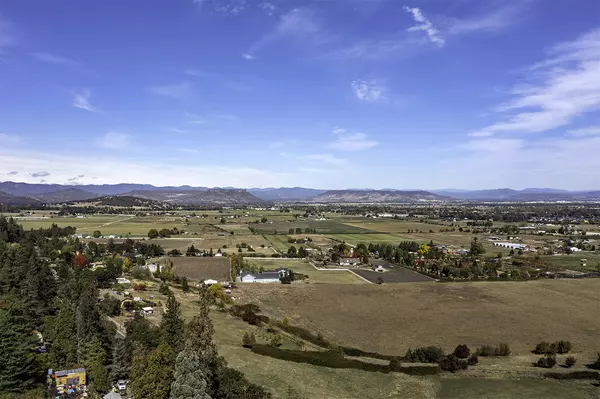$584,500
$599,000
2.4%For more information regarding the value of a property, please contact us for a free consultation.
3541 Old Stage RD Central Point, OR 97502
3 Beds
3 Baths
2,729 SqFt
Key Details
Sold Price $584,500
Property Type Single Family Home
Sub Type Single Family Residence
Listing Status Sold
Purchase Type For Sale
Square Footage 2,729 sqft
Price per Sqft $214
MLS Listing ID 220133441
Sold Date 01/24/22
Style Contemporary
Bedrooms 3
Full Baths 2
Half Baths 1
Year Built 1968
Annual Tax Amount $4,050
Lot Size 0.670 Acres
Acres 0.67
Lot Dimensions 0.67
Property Sub-Type Single Family Residence
Property Description
This stylish & spacious view home on desirable & historic Old Stage Road provides large open main living areas, main floor primary suite, 3 total bedrooms + office & 2 1/2 baths on a large .67 acre lot. The views are prime & stretch from Mt. McLoughlin to the Table Rocks & beyond. Large open great room w/soaring ceilings, floor to ceiling river rock fireplace w/pellet stove insert, opens to the large view decking & expansive kitchen w/granite counters, center island, loads of storage, gas cooktop & convection oven. The floorplan is perfect for entertaining or relaxing with family. The main level primary suite is large, has a walk-in closet & bath w/spa tub, shower & dual vanities. Additionally, there is a second main floor bedroom/office. Upper-level features 2 additional bedrooms with Jack & Jill bath, each bedroom features a private view balcony. Large outdoor patio & decking areas, yard area, 50 x 26 attached garage/shop & paved driveway. Lovely home with huge views! Great location.
Location
State OR
County Jackson
Direction Beall Lane to Old Stage Rd.
Rooms
Basement None
Interior
Interior Features Breakfast Bar, Ceiling Fan(s), Double Vanity, Enclosed Toilet(s), Granite Counters, Jetted Tub, Kitchen Island, Open Floorplan, Primary Downstairs, Shower/Tub Combo, Tile Counters, Tile Shower, Vaulted Ceiling(s), Walk-In Closet(s)
Heating Forced Air
Cooling Central Air
Fireplaces Type Great Room, Insert
Fireplace Yes
Window Features Double Pane Windows,Vinyl Frames
Exterior
Exterior Feature Deck, Patio
Parking Features Asphalt, Detached, Driveway, RV Access/Parking
Garage Spaces 4.0
Roof Type Composition
Total Parking Spaces 4
Garage Yes
Building
Lot Description Fenced, Garden, Level, Sloped, Wooded
Foundation Concrete Perimeter
Water Well
Architectural Style Contemporary
Level or Stories Two
Structure Type Frame
New Construction No
Schools
High Schools Check With District
Others
Senior Community No
Tax ID 1-0199965
Security Features Carbon Monoxide Detector(s),Smoke Detector(s)
Acceptable Financing Cash, Conventional, FHA, VA Loan
Listing Terms Cash, Conventional, FHA, VA Loan
Special Listing Condition Standard
Read Less
Want to know what your home might be worth? Contact us for a FREE valuation!

Our team is ready to help you sell your home for the highest possible price ASAP







