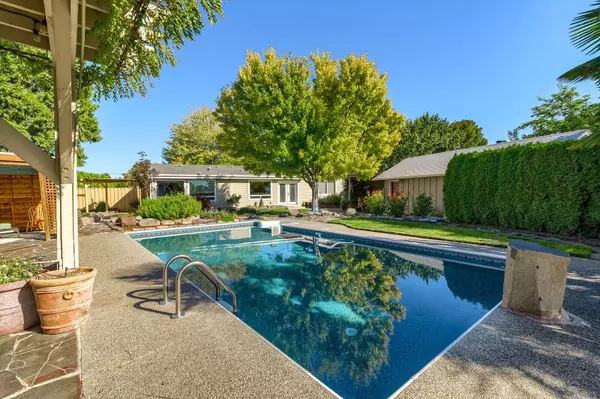$559,000
$559,000
For more information regarding the value of a property, please contact us for a free consultation.
6221 McLoughlin DR Central Point, OR 97502
3 Beds
3 Baths
1,925 SqFt
Key Details
Sold Price $559,000
Property Type Single Family Home
Sub Type Single Family Residence
Listing Status Sold
Purchase Type For Sale
Square Footage 1,925 sqft
Price per Sqft $290
MLS Listing ID 220132960
Sold Date 01/14/22
Style Contemporary,Ranch
Bedrooms 3
Full Baths 2
Half Baths 1
Year Built 1965
Annual Tax Amount $2,560
Lot Size 0.740 Acres
Acres 0.74
Lot Dimensions 0.74
Property Sub-Type Single Family Residence
Property Description
HUGE PRICE REDUCTION! Close in with rural feel. Beautifully remodeled home features large kitchen w/island, lots of cupboards, tile floors & counters w/views of the stunning back yard. There's a step down to the spacious dining room & a guest powder room off the kitchen. Go through the etched French doors to the office; great for working from home or a 4th bedroom. There is a 2-car attached garage w/ entry through the utility room. The spacious living room has a propane fireplace. All windows & doors throughout the house are newer. The master suite has a huge walk-in closet, w/ built ins. Guest bedrooms & remodeled bathrooms. An incredible, fully landscaped, irrigated back yard. Sweeping view from Roxy Ann to John's peak. There is an in-ground pool w/ private deck, pool house, several patios, pizza oven, greenhouse, cedar tool shed, fully heated/insulated shop, chicken coop, huge garden area w/ raised masonry garden beds, apple orchard, pergola & a gas fire pit w/ seating area.
Location
State OR
County Jackson
Direction Foothills to East Vilas, take Right to McLoughlin, right to house
Rooms
Basement None
Interior
Interior Features Breakfast Bar, Ceiling Fan(s), Kitchen Island, Linen Closet, Pantry, Primary Downstairs, Tile Counters, Tile Shower, Walk-In Closet(s), Wired for Data
Heating Heat Pump
Cooling Heat Pump
Fireplaces Type Propane
Fireplace Yes
Window Features Double Pane Windows,ENERGY STAR Qualified Windows,Skylight(s),Vinyl Frames
Exterior
Exterior Feature Built-in Barbecue, Courtyard, Fire Pit, Patio, Pool
Parking Features Attached Carport, Concrete, Detached, Detached Carport, Driveway, Garage Door Opener, Heated Garage, RV Access/Parking, Workshop in Garage
Garage Spaces 2.0
Waterfront Description Pond
Roof Type Composition
Total Parking Spaces 2
Garage Yes
Building
Lot Description Drip System, Fenced, Garden, Landscaped, Level, Sprinkler Timer(s), Sprinklers In Front, Sprinklers In Rear, Water Feature
Entry Level One
Foundation Concrete Perimeter
Water Well
Architectural Style Contemporary, Ranch
Structure Type Frame
New Construction No
Schools
High Schools North Medford High
Others
Senior Community No
Tax ID 1-045897-9
Security Features Carbon Monoxide Detector(s),Smoke Detector(s)
Acceptable Financing Cash, Conventional, FHA, VA Loan
Listing Terms Cash, Conventional, FHA, VA Loan
Special Listing Condition Standard
Read Less
Want to know what your home might be worth? Contact us for a FREE valuation!

Our team is ready to help you sell your home for the highest possible price ASAP






