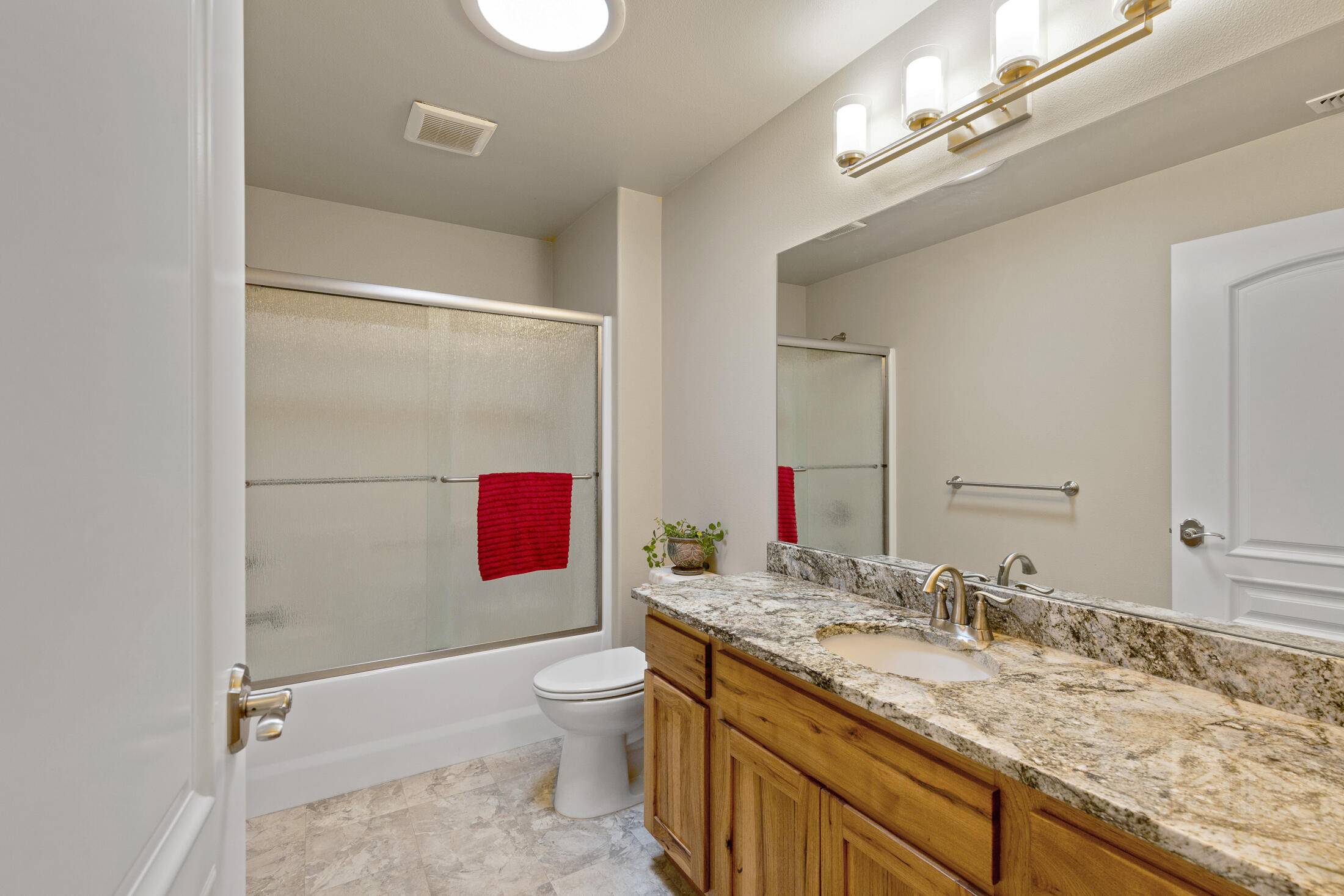$690,000
$699,000
1.3%For more information regarding the value of a property, please contact us for a free consultation.
328 Rockinghorse DR Grants Pass, OR 97527
3 Beds
2 Baths
2,260 SqFt
Key Details
Sold Price $690,000
Property Type Single Family Home
Sub Type Single Family Residence
Listing Status Sold
Purchase Type For Sale
Square Footage 2,260 sqft
Price per Sqft $305
Subdivision Rocking Horse Estates
MLS Listing ID 220130856
Sold Date 10/25/21
Style Contemporary
Bedrooms 3
Full Baths 2
Year Built 2017
Annual Tax Amount $2,615
Lot Size 2.340 Acres
Acres 2.34
Lot Dimensions 2.34
Property Sub-Type Single Family Residence
Property Description
Your Oregon Dream Home! Located at the top of the mountain in the beautiful Rockinghorse Subdivision, this 3/2 is 2260 sq ft and sits on 2.34 acres. As you make your way through the home you will notice custom tile work, as well as welcoming archway pillars that lead into the family room. Vaulted ceilings throughout create a light and airy space & bay windows & sliders allow one to enjoy an expansive view of the outdoors. Large open kitchen features hickory cabinets, granite counters, slide-out drawers, crown molding with recessed lighting, pantry & stainless steel appliances. Decorative certified wood stove in the living room with slider that leads to the second covered patio. Split floor plan with a Master bedroom that includes walk-in closet, vanity with double sink, soaking tub, and separate shower. Other features include wide hall & door ways, a 20x30 shop, 3 car garage, stone siding, covered RV parking, gated entry, instant hot water, fenced in garden area & fruit trees.
Location
State OR
County Josephine
Community Rocking Horse Estates
Direction Riverbanks Road to Rockinghorse Drive
Interior
Interior Features Breakfast Bar, Ceiling Fan(s), Double Vanity, Granite Counters, Linen Closet, Open Floorplan, Shower/Tub Combo, Vaulted Ceiling(s), Walk-In Closet(s)
Heating Heat Pump, Wood
Cooling Heat Pump
Fireplaces Type Living Room, Wood Burning
Fireplace Yes
Window Features Vinyl Frames
Exterior
Exterior Feature Patio
Parking Features Asphalt, Attached, Detached, Driveway, Garage Door Opener, Gated
Garage Spaces 3.0
Roof Type Composition
Total Parking Spaces 3
Garage Yes
Building
Lot Description Fenced, Garden, Landscaped, Level, Sloped, Sprinklers In Front, Wooded
Entry Level One
Foundation Concrete Perimeter
Water Shared Well
Architectural Style Contemporary
Structure Type Frame
New Construction No
Schools
High Schools North Valley High
Others
Senior Community No
Tax ID R344278
Security Features Carbon Monoxide Detector(s),Smoke Detector(s)
Acceptable Financing Cash, Conventional, VA Loan
Listing Terms Cash, Conventional, VA Loan
Special Listing Condition Standard
Read Less
Want to know what your home might be worth? Contact us for a FREE valuation!

Our team is ready to help you sell your home for the highest possible price ASAP



