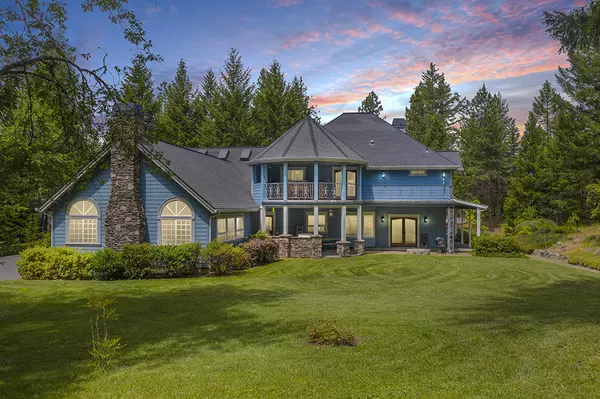$1,122,500
$1,150,000
2.4%For more information regarding the value of a property, please contact us for a free consultation.
341 Pleasantville WAY Grants Pass, OR 97526
4 Beds
4 Baths
4,452 SqFt
Key Details
Sold Price $1,122,500
Property Type Single Family Home
Sub Type Single Family Residence
Listing Status Sold
Purchase Type For Sale
Square Footage 4,452 sqft
Price per Sqft $252
Subdivision Pleasantville Estates Subdivision
MLS Listing ID 220124150
Sold Date 08/13/21
Style Contemporary
Bedrooms 4
Full Baths 3
Half Baths 1
Year Built 2005
Annual Tax Amount $5,105
Lot Size 5.010 Acres
Acres 5.01
Lot Dimensions 5.01
Property Sub-Type Single Family Residence
Property Description
Magnificent 4,452 Sq Ft Home & Dream Shop on 5.01 Fully-Fenced Acres! This Custom Home is Beautiful in Every Detail, with an Attractive Floor Plan & Craftsman-Quality Finish Detail throughout. Impressive Kitchen w/Island & Pantry, Thermador Gas Range/ Oven & other Top-End Appliances. Classy Master Suite w/Private Fireplace, Heated Bathroom Floor, Dual Vanities, Jetted Tub, Separate Shower, & Huge Walk-in Closet. Living Room w/Gas Fireplace, & Stunning Cathedral-Style Family Room w/Fireplace. Exercise Room features Vaulted Ceilings, Skylights, & Sauna! Guest Bedrooms & Baths are of Similar Fine Finish Detail. Upstairs Covered Patio w/Hot Tub & Outdoor Shower, & Downstairs Covered Tile Patio w/Outdoor Kitchen! 2,160 Sq Ft Finished & Heated Shop features Half Bath, 220 Power, & Huge Additional Upstairs Storage Area. Paved & Gated Driveway, Impressive RV Port w/TWO Full Hookups. Attractive Property offers Mature Landscape, Gazebo, & Privacy from Neighbors! Upscale Pleasantville Location.
Location
State OR
County Josephine
Community Pleasantville Estates Subdivision
Direction I-5 to the Merlin Exit. Through Merlin, then left onto Robertson Bridge Rd. Pleasantville is a half mile down on your left. The Property will be on your right. Well marked, watch for Address/Signage.
Rooms
Basement None
Interior
Interior Features Breakfast Bar, Ceiling Fan(s), Double Vanity, Granite Counters, Jetted Tub, Kitchen Island, Linen Closet, Pantry, Tile Shower, Vaulted Ceiling(s), Walk-In Closet(s), Wired for Data, Wired for Sound
Heating Heat Pump, Radiant, Wood
Cooling Heat Pump
Fireplaces Type Living Room, Office, Primary Bedroom
Fireplace Yes
Window Features Double Pane Windows,Vinyl Frames
Exterior
Exterior Feature Built-in Barbecue, Deck, Outdoor Kitchen, Patio, RV Dump, RV Hookup, Spa/Hot Tub
Parking Features Asphalt, Attached, Detached Carport, Driveway, Garage Door Opener, Gated, RV Access/Parking
Garage Spaces 2.0
Roof Type Composition
Total Parking Spaces 2
Garage Yes
Building
Lot Description Drip System, Fenced, Landscaped, Level, Sprinkler Timer(s), Sprinklers In Front, Sprinklers In Rear
Foundation Block
Builder Name Cliff Woodruff
Water Private, Well
Architectural Style Contemporary
Level or Stories Two
Structure Type Frame
New Construction No
Schools
High Schools North Valley High
Others
Senior Community No
Tax ID R341311
Security Features Carbon Monoxide Detector(s),Smoke Detector(s)
Acceptable Financing Cash, Conventional
Listing Terms Cash, Conventional
Special Listing Condition Standard
Read Less
Want to know what your home might be worth? Contact us for a FREE valuation!

Our team is ready to help you sell your home for the highest possible price ASAP






