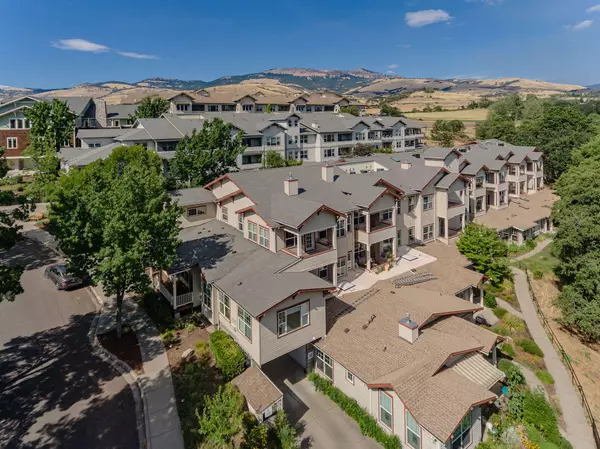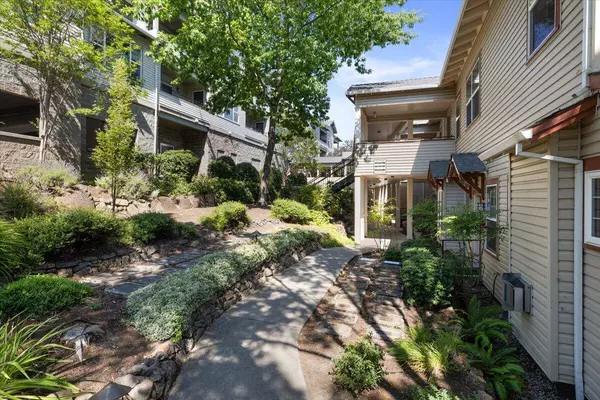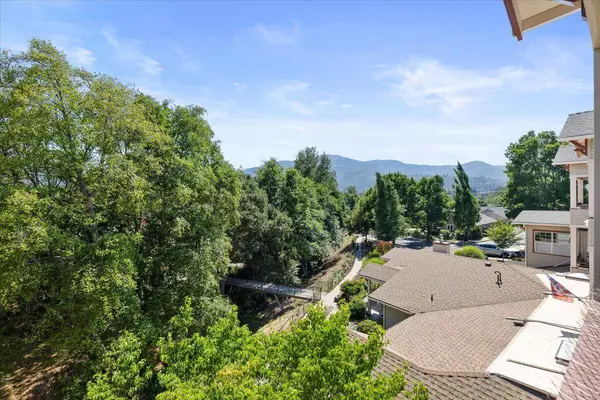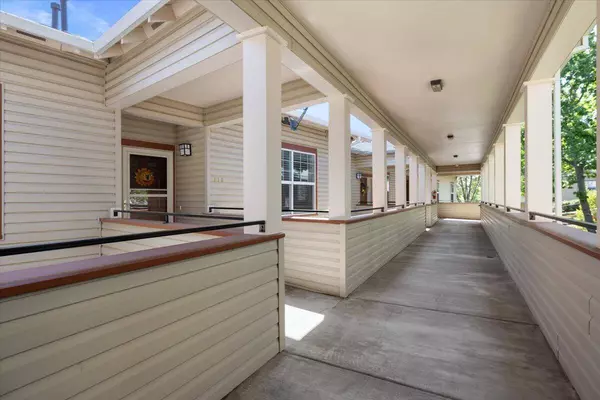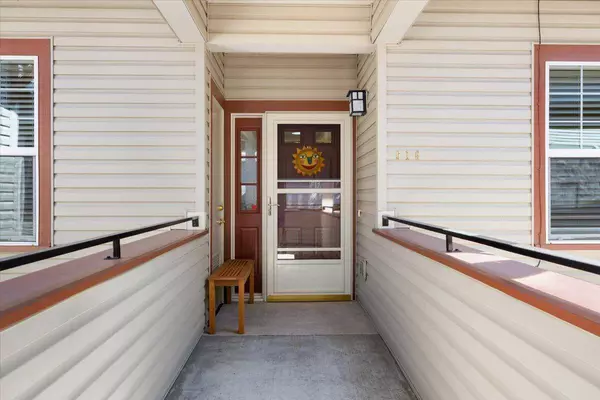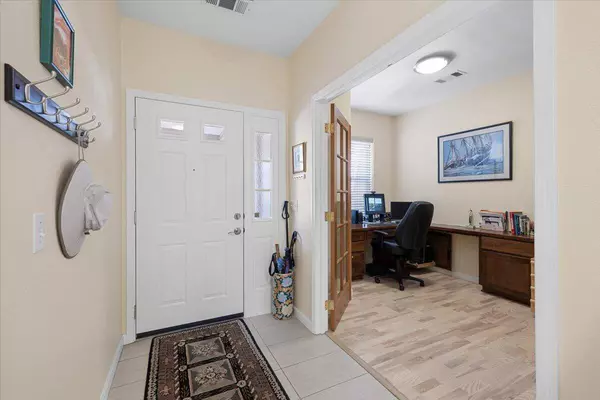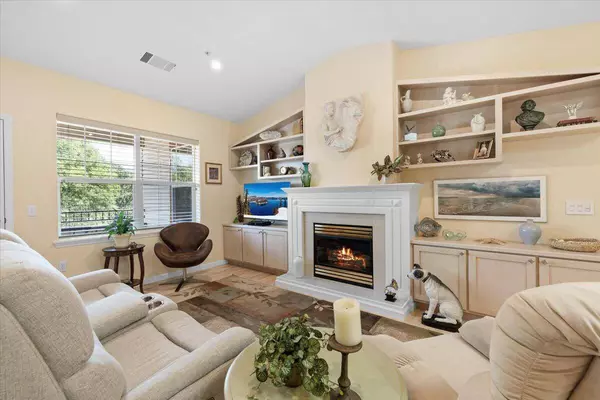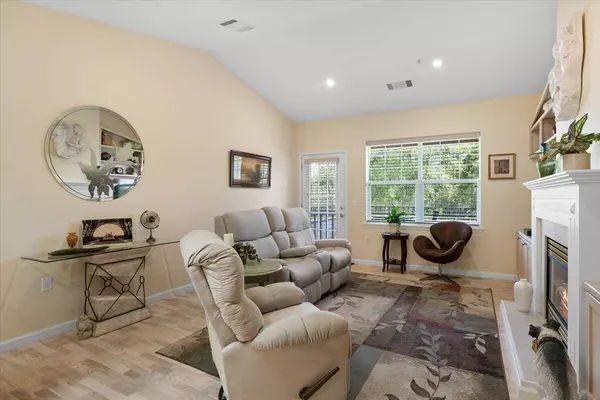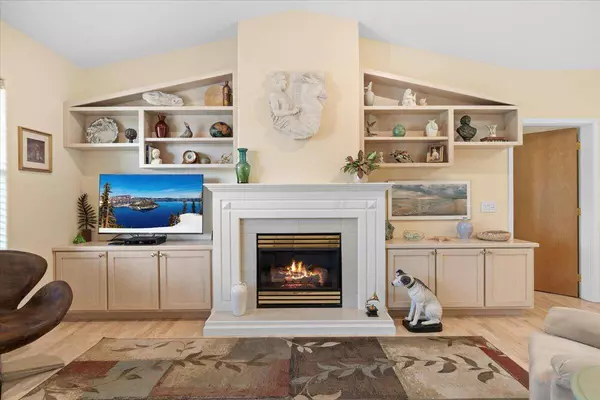
GALLERY
PROPERTY DETAIL
Key Details
Sold Price $425,000
Property Type Condo
Sub Type Condominium
Listing Status Sold
Purchase Type For Sale
Square Footage 1, 636 sqft
Price per Sqft $259
MLS Listing ID 220186941
Sold Date 10/15/24
Style Contemporary, Craftsman
Bedrooms 3
Full Baths 2
Condo Fees $1, 085
HOA Fees $1, 085
Year Built 1999
Annual Tax Amount $6,736
Property Sub-Type Condominium
Location
State OR
County Jackson
Direction In the Cottonwood Building.North on N Mountain Avenue to Mtn Meadows Dr, turn right and go up hill towards the Clubhouse. Park on street near the two lower building on the right hand side of street.
Rooms
Basement None
Building
Foundation Block, Concrete Perimeter
Builder Name Medinger Construction
Water Public
Architectural Style Contemporary, Craftsman
Level or Stories One
Structure Type Block,Concrete,Frame
New Construction No
Interior
Interior Features Built-in Features, Double Vanity, Fiberglass Stall Shower, Granite Counters, Linen Closet, Pantry, Primary Downstairs, Shower/Tub Combo, Solar Tube(s), Stone Counters, Vaulted Ceiling(s), Walk-In Closet(s)
Heating Forced Air, Heat Pump, Natural Gas
Cooling Central Air, Heat Pump
Fireplaces Type Gas, Living Room
Fireplace Yes
Window Features Double Pane Windows,Vinyl Frames
Exterior
Parking Features Assigned, Concrete, Detached, Electric Vehicle Charging Station(s), On Street, Shared Driveway, Storage
Garage Spaces 1.0
Community Features Gas Available, Park, Short Term Rentals Not Allowed, Trail(s)
Amenities Available Clubhouse, Firewise Certification, Fitness Center, Landscaping, Park, Pool, Restaurant, Snow Removal, Trail(s), Trash
Waterfront Description Creek
Roof Type Composition
Accessibility Accessible Approach with Ramp, Accessible Bedroom, Accessible Closets, Accessible Doors, Accessible Entrance, Accessible Full Bath, Accessible Hallway(s), Accessible Kitchen, Grip-Accessible Features
Total Parking Spaces 1
Garage Yes
Schools
High Schools Ashland High
Others
Senior Community Yes
Tax ID 10938204
Security Features Carbon Monoxide Detector(s),Fire Sprinkler System,Smoke Detector(s)
Acceptable Financing Cash, Conventional, FHA, VA Loan
Listing Terms Cash, Conventional, FHA, VA Loan
Special Listing Condition Standard
SIMILAR HOMES FOR SALE
Check for similar Condos at price around $425,000 in Ashland,OR
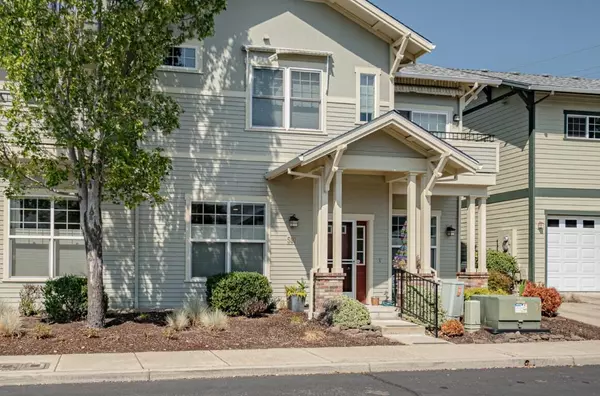
Active
$329,500
597 Mariposa CT, Ashland, OR 97520
Listed by John L. Scott Ashland2 Beds 2 Baths 1,513 SqFt
Active
$245,000
495 Chestnut ST #19, Ashland, OR 97520
Listed by John L Scott Real Estate Grants Pass2 Beds 2 Baths 832 SqFt
Active
$260,000
954 Golden Aspen PL, Ashland, OR 97520
Listed by RE/MAX Platinum2 Beds 2 Baths 1,078 SqFt
CONTACT

