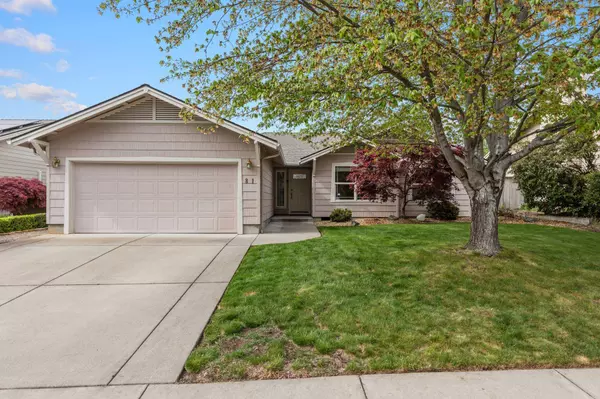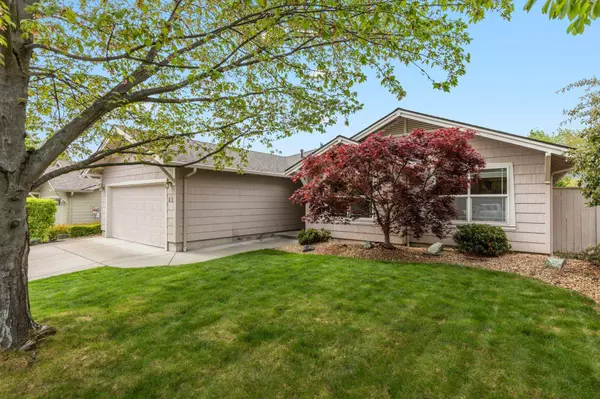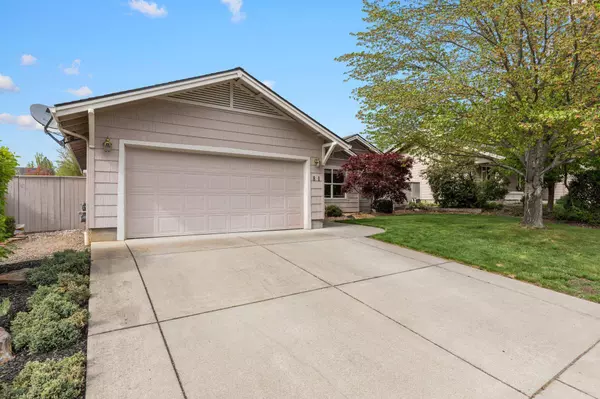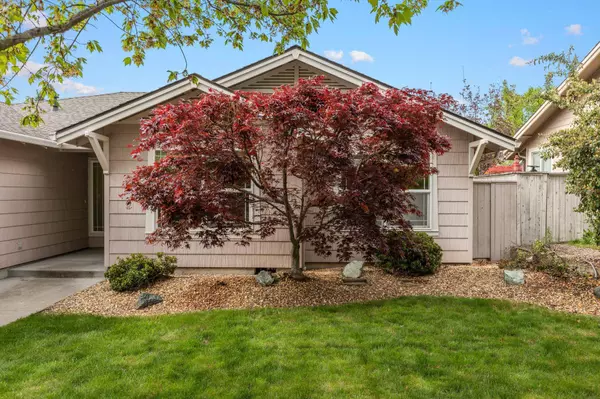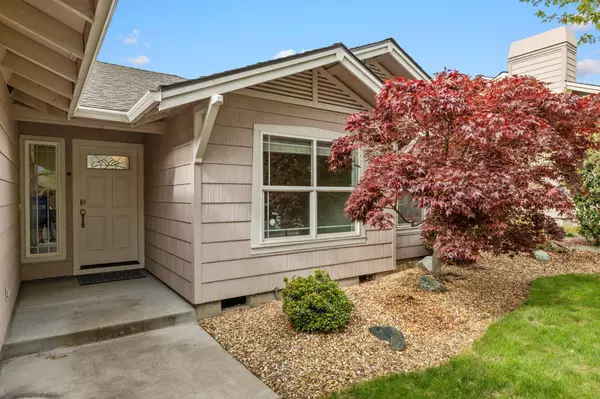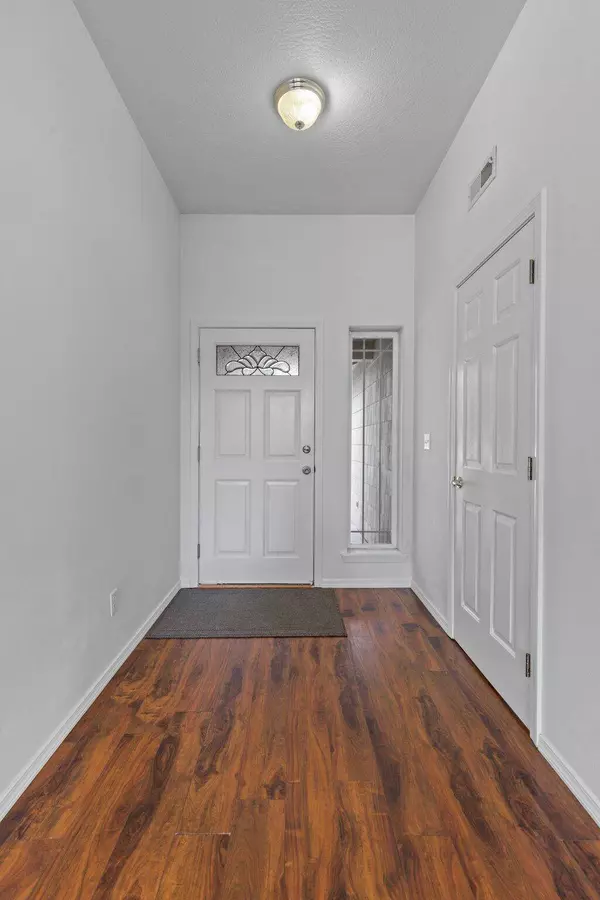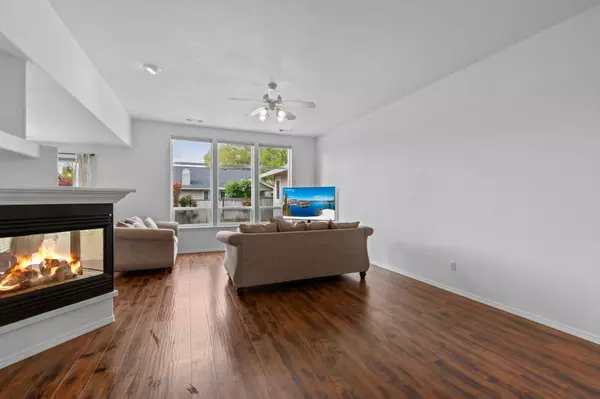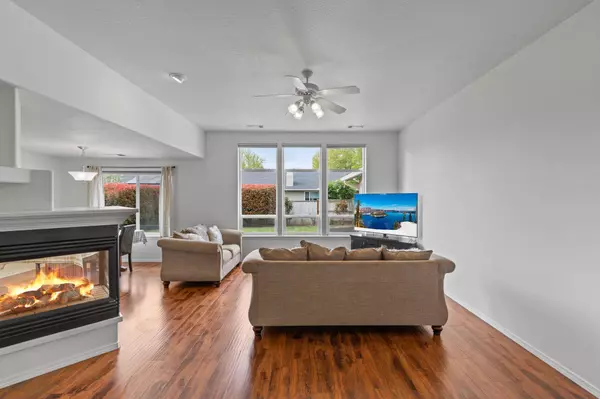GALLERY
PROPERTY DETAIL
Key Details
Sold Price $415,000
Property Type Single Family Home
Sub Type Single Family Residence
Listing Status Sold
Purchase Type For Sale
Square Footage 1, 735 sqft
Price per Sqft $239
MLS Listing ID 220164129
Sold Date 07/13/23
Style Contemporary
Bedrooms 3
Full Baths 2
Year Built 2001
Annual Tax Amount $3,241
Lot Size 6,969 Sqft
Acres 0.16
Lot Dimensions 0.16
Property Sub-Type Single Family Residence
Location
State OR
County Jackson
Direction Fern Valley Rr. to Breckenridge Dr. to Freshwater Dr.
Rooms
Basement None
Building
Lot Description Fenced, Landscaped, Level, Sprinklers In Front, Sprinklers In Rear
Foundation Concrete Perimeter
Builder Name Cota
Water Public
Architectural Style Contemporary
Level or Stories One
Structure Type Frame
New Construction No
Interior
Interior Features Double Vanity, Fiberglass Stall Shower, Kitchen Island, Laminate Counters, Linen Closet, Open Floorplan, Pantry, Primary Downstairs, Shower/Tub Combo, Vaulted Ceiling(s), Walk-In Closet(s)
Heating Electric, Forced Air, Natural Gas
Cooling Central Air
Fireplaces Type Gas, Great Room, Insert
Fireplace Yes
Window Features Double Pane Windows,Skylight(s),Vinyl Frames
Exterior
Exterior Feature Patio
Parking Features Attached, Driveway, Garage Door Opener, On Street
Garage Spaces 2.0
Roof Type Composition
Total Parking Spaces 2
Garage Yes
Schools
High Schools Phoenix High
Others
Senior Community No
Tax ID 1-0935264
Security Features Carbon Monoxide Detector(s),Smoke Detector(s)
Acceptable Financing Cash, Conventional, FHA, VA Loan
Listing Terms Cash, Conventional, FHA, VA Loan
Special Listing Condition Standard
SIMILAR HOMES FOR SALE
Check for similar Single Family Homes at price around $415,000 in Phoenix,OR

Active
$335,000
309 1st ST, Phoenix, OR 97535
Listed by eXp Realty, LLC3 Beds 1 Bath 1,360 SqFt
Active
$515,000
454 Elm ST, Phoenix, OR 97535
Listed by Keller Williams Realty Southern Oregon3 Beds 3 Baths 2,564 SqFt
Active
$499,900
605 4th ST, Phoenix, OR 97535
Listed by Keller Williams Realty Southern Oregon4 Beds 3 Baths 2,638 SqFt
CONTACT


