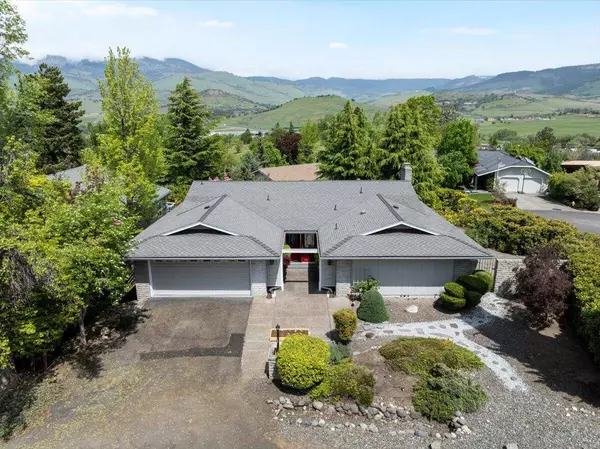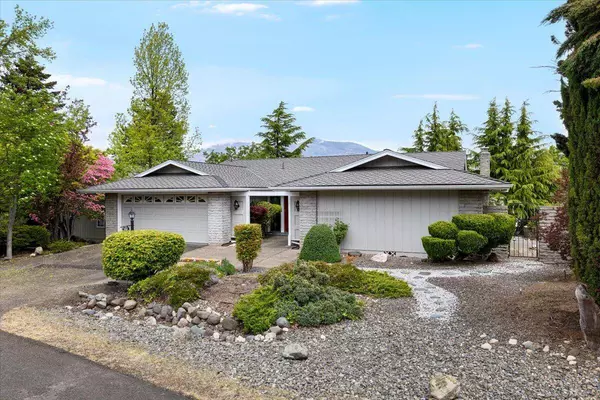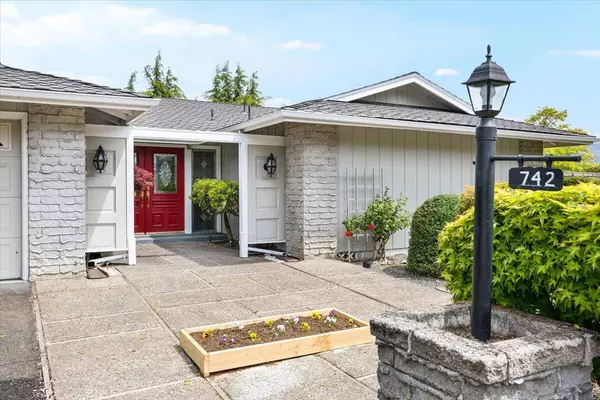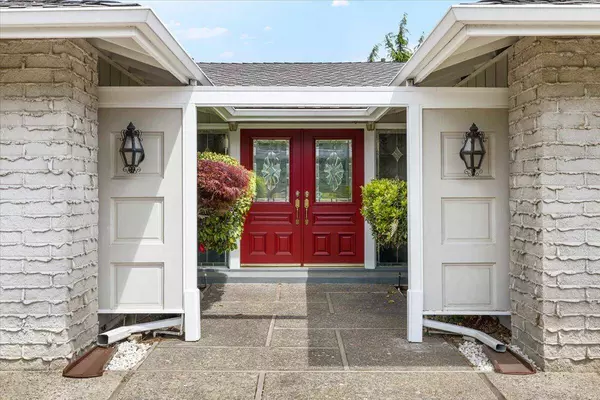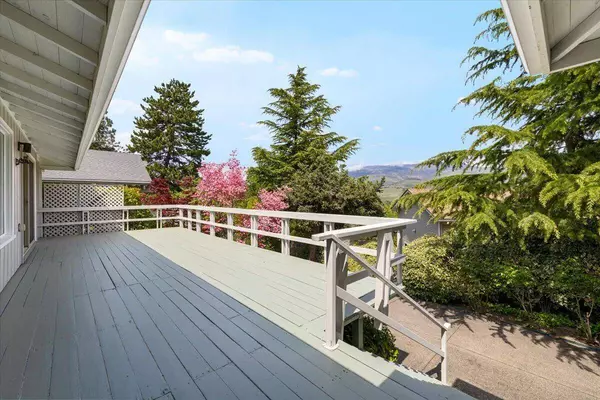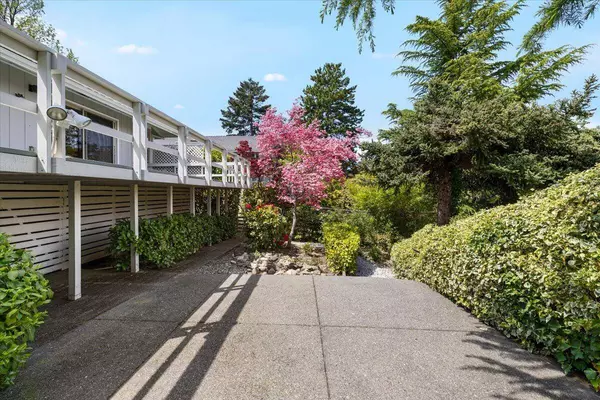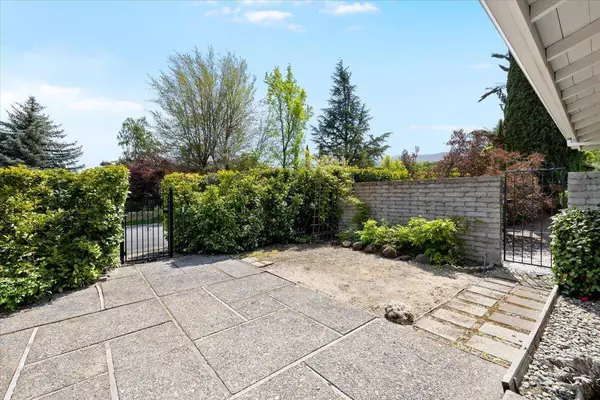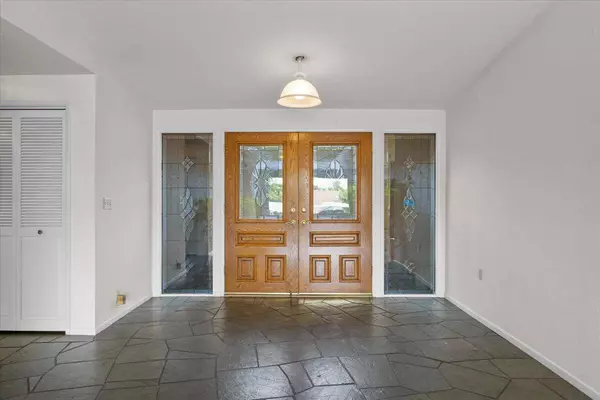
GALLERY
PROPERTY DETAIL
Key Details
Sold Price $510,000
Property Type Single Family Home
Sub Type Single Family Residence
Listing Status Sold
Purchase Type For Sale
Square Footage 1, 780 sqft
Price per Sqft $286
MLS Listing ID 220200547
Sold Date 07/11/25
Style Contemporary, Ranch
Bedrooms 2
Full Baths 2
Year Built 1966
Annual Tax Amount $5,344
Lot Size 7,840 Sqft
Acres 0.18
Lot Dimensions 0.18
Property Sub-Type Single Family Residence
Location
State OR
County Jackson
Rooms
Basement None
Building
Lot Description Corner Lot, Landscaped, Level
Foundation Concrete Perimeter
Water Public
Architectural Style Contemporary, Ranch
Level or Stories One
Structure Type Frame
New Construction No
Interior
Interior Features Ceiling Fan(s), Linen Closet, Primary Downstairs, Shower/Tub Combo, Tile Counters, Vaulted Ceiling(s), Walk-In Closet(s)
Heating Heat Pump
Cooling Heat Pump
Fireplaces Type Gas
Fireplace Yes
Window Features Double Pane Windows,Vinyl Frames
Exterior
Parking Features Attached, Concrete, Driveway, Garage Door Opener, On Street
Garage Spaces 2.0
Roof Type Composition
Total Parking Spaces 2
Garage Yes
Schools
High Schools Ashland High
Others
Senior Community No
Tax ID 10117261
Security Features Carbon Monoxide Detector(s),Smoke Detector(s)
Acceptable Financing Cash, Conventional, FHA, VA Loan
Listing Terms Cash, Conventional, FHA, VA Loan
Special Listing Condition Standard
SIMILAR HOMES FOR SALE
Check for similar Single Family Homes at price around $510,000 in Ashland,OR

Pending
$749,900
364 Randy ST, Ashland, OR 97520
Listed by Full Circle Real Estate3 Beds 2 Baths 1,736 SqFt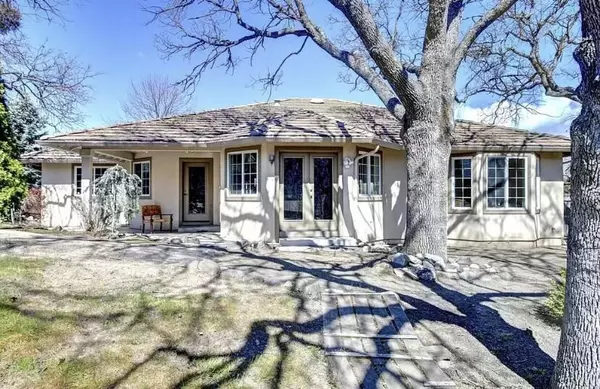
Pending
$600,000
690 Spring Creek DR, Ashland, OR 97520
Listed by eXp Realty, LLC3 Beds 2 Baths 1,842 SqFt
Pending
$749,000
933 Bellview AVE #1, Ashland, OR 97520
Listed by John L. Scott Ashland3 Beds 2 Baths 1,629 SqFt
CONTACT


