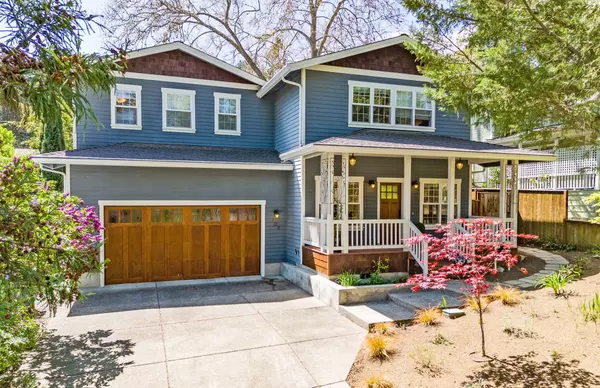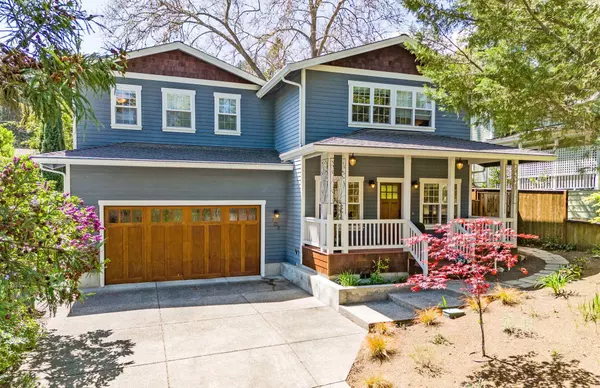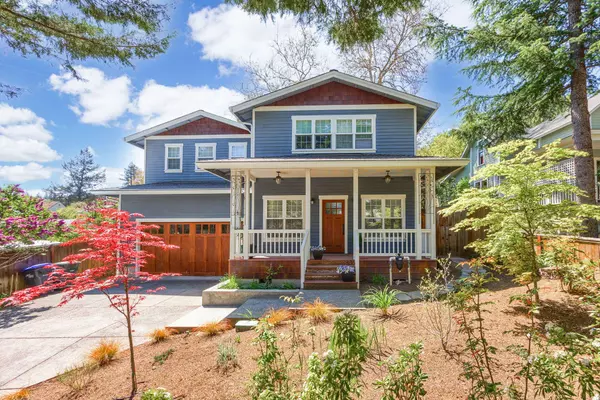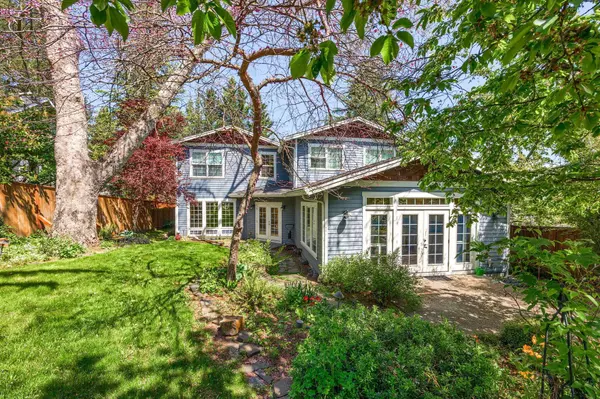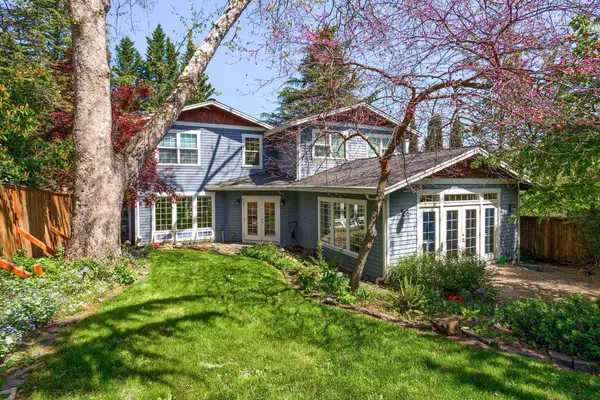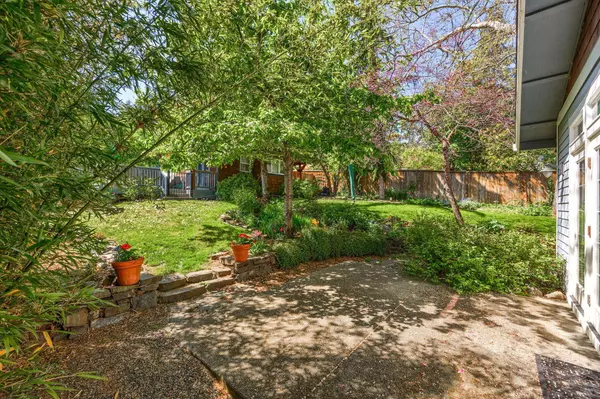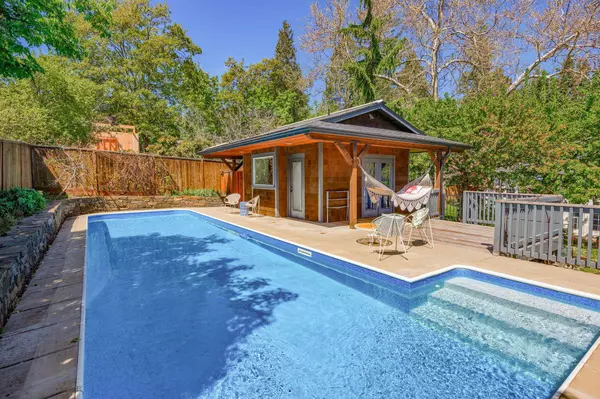
GALLERY
PROPERTY DETAIL
Key Details
Sold Price $875,000
Property Type Single Family Home
Sub Type Single Family Residence
Listing Status Sold
Purchase Type For Sale
Square Footage 2, 466 sqft
Price per Sqft $354
MLS Listing ID 220181494
Sold Date 07/16/24
Style Craftsman
Bedrooms 3
Full Baths 2
Half Baths 1
Year Built 2006
Annual Tax Amount $8,900
Lot Size 9,583 Sqft
Acres 0.22
Lot Dimensions 0.22
Property Sub-Type Single Family Residence
Location
State OR
County Jackson
Direction Main St. to Morton to Ashland Street
Rooms
Basement None
Building
Lot Description Fenced, Landscaped, Sprinkler Timer(s), Sprinklers In Front, Sprinklers In Rear
Foundation Concrete Perimeter
Water Public
Architectural Style Craftsman
Level or Stories Two
Structure Type Frame
New Construction No
Interior
Interior Features Granite Counters, Kitchen Island, Shower/Tub Combo, Spa/Hot Tub, Walk-In Closet(s)
Heating Electric, Forced Air, Heat Pump, Natural Gas
Cooling Central Air, Heat Pump
Fireplaces Type Gas, Living Room
Fireplace Yes
Window Features Double Pane Windows,Vinyl Frames
Exterior
Exterior Feature Deck, Patio, Pool, Spa/Hot Tub
Parking Features Attached, Concrete, Driveway, Garage Door Opener, On Street
Garage Spaces 2.0
Roof Type Composition
Total Parking Spaces 2
Garage Yes
Schools
High Schools Ashland High
Others
Senior Community No
Tax ID 10982317
Security Features Carbon Monoxide Detector(s),Smoke Detector(s)
Acceptable Financing Cash, Conventional, FHA, VA Loan
Listing Terms Cash, Conventional, FHA, VA Loan
Special Listing Condition Standard
SIMILAR HOMES FOR SALE
Check for similar Single Family Homes at price around $875,000 in Ashland,OR
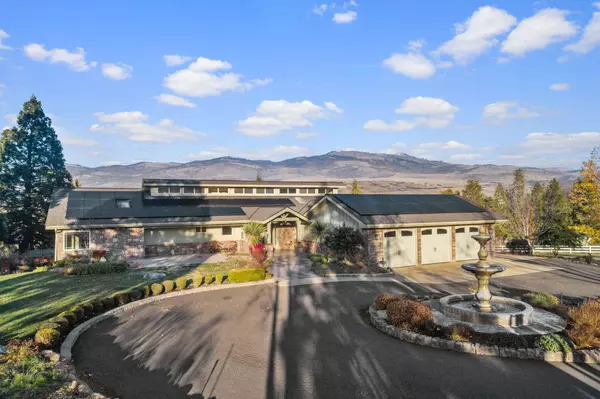
Pending
$1,257,500
1501 Jackson RD, Ashland, OR 97520
Listed by Home Quest Realty3 Beds 3 Baths 3,904 SqFt
Pending
$749,900
364 Randy ST, Ashland, OR 97520
Listed by Full Circle Real Estate3 Beds 2 Baths 1,736 SqFt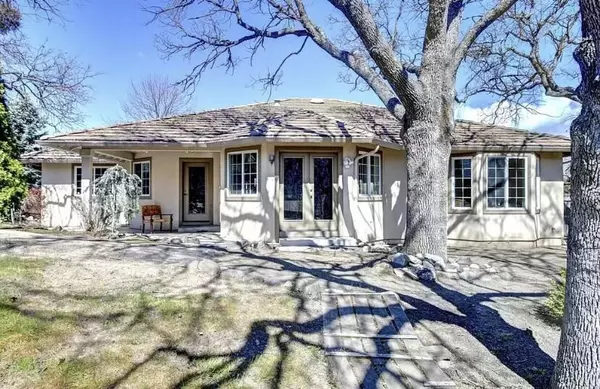
Pending
$600,000
690 Spring Creek DR, Ashland, OR 97520
Listed by eXp Realty, LLC3 Beds 2 Baths 1,842 SqFt
CONTACT

