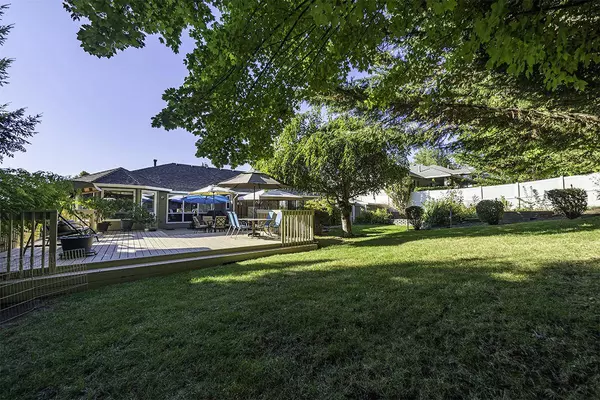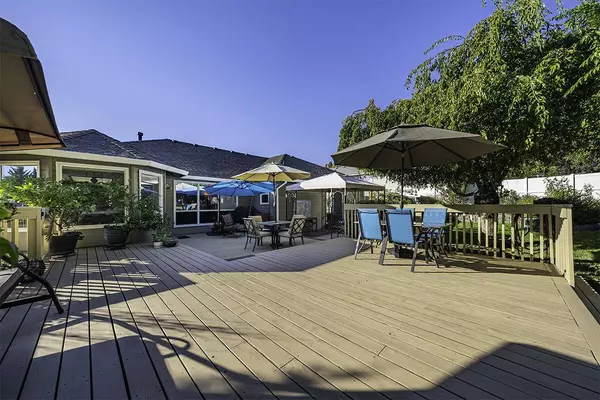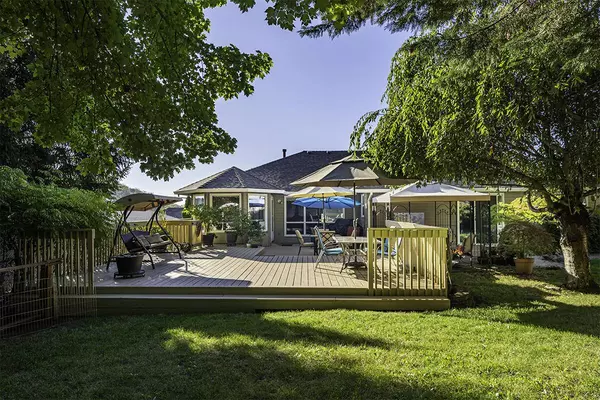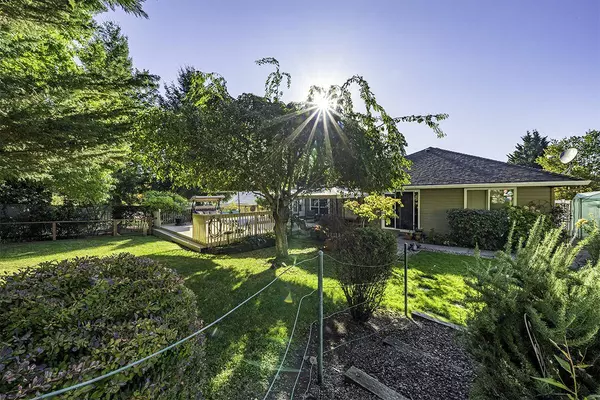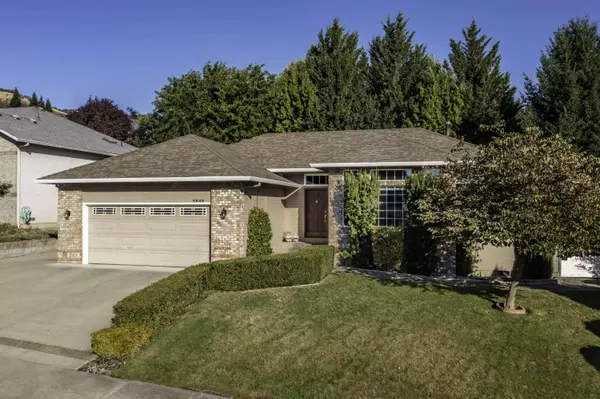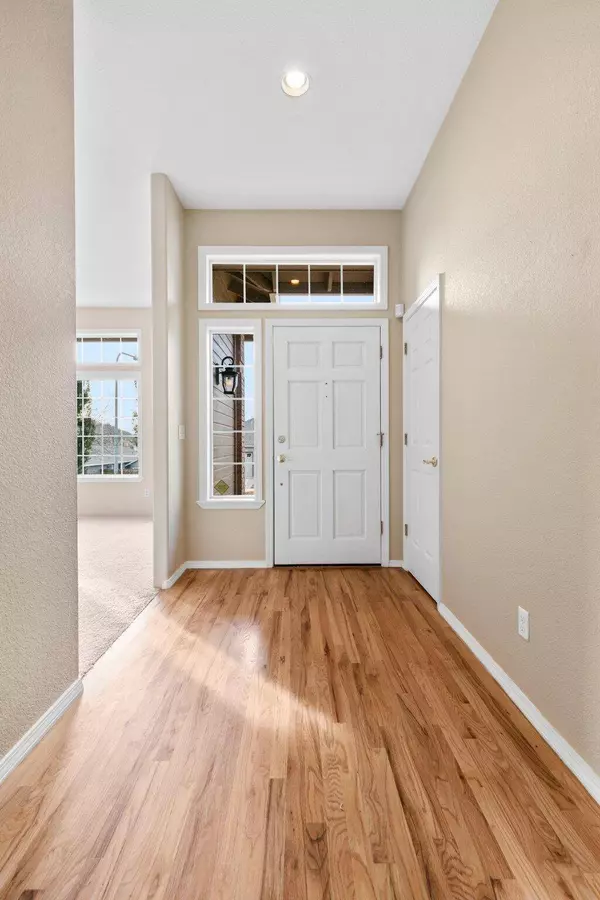GALLERY
PROPERTY DETAIL
Key Details
Sold Price $457,000
Property Type Single Family Home
Sub Type Single Family Residence
Listing Status Sold
Purchase Type For Sale
Square Footage 1, 910 sqft
Price per Sqft $239
Subdivision Eagle Trace Subdivision Unit 4
MLS Listing ID 220158743
Sold Date 03/24/23
Style Contemporary
Bedrooms 3
Full Baths 2
Year Built 1995
Annual Tax Amount $3,862
Lot Size 10,454 Sqft
Acres 0.24
Lot Dimensions 0.24
Property Sub-Type Single Family Residence
Location
State OR
County Jackson
Community Eagle Trace Subdivision Unit 4
Direction Mc Andrews to Cherry Lane
Rooms
Basement None
Building
Lot Description Fenced, Garden, Landscaped, Level, Sprinkler Timer(s), Sprinklers In Front, Sprinklers In Rear
Foundation Concrete Perimeter
Water Public
Architectural Style Contemporary
Level or Stories One
Structure Type Frame
New Construction No
Interior
Interior Features Ceiling Fan(s), Enclosed Toilet(s), Laminate Counters, Primary Downstairs, Shower/Tub Combo, Vaulted Ceiling(s)
Heating Forced Air, Natural Gas
Cooling Heat Pump
Fireplaces Type Family Room, Gas
Fireplace Yes
Window Features Double Pane Windows,Skylight(s),Vinyl Frames
Exterior
Exterior Feature Deck, Patio, RV Hookup
Parking Features Attached, Concrete, Driveway, Garage Door Opener, RV Access/Parking
Garage Spaces 2.0
Roof Type Composition
Total Parking Spaces 2
Garage Yes
Schools
High Schools North Medford High
Others
Senior Community No
Tax ID 10839824
Security Features Carbon Monoxide Detector(s),Security System Leased,Smoke Detector(s)
Acceptable Financing Cash, Conventional, FHA, VA Loan
Listing Terms Cash, Conventional, FHA, VA Loan
Special Listing Condition Standard
SIMILAR HOMES FOR SALE
Check for similar Single Family Homes at price around $457,000 in Medford,OR
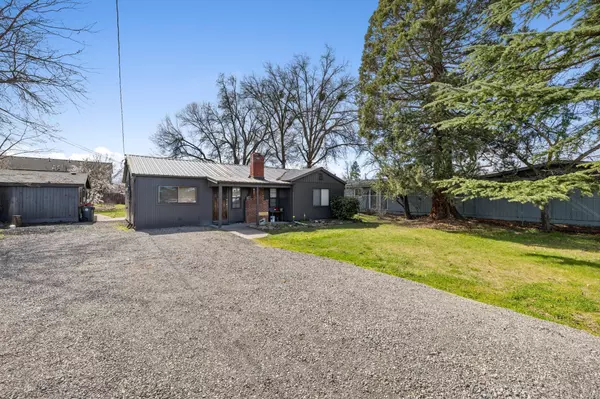
Pending
$315,000
2058 Roberts RD, Medford, OR 97504
Listed by eXp Realty, LLC3 Beds 1 Bath 1,022 SqFt
Active
$410,000
703 Summerwood DR, Medford, OR 97504
Listed by RE/MAX Platinum2 Beds 2 Baths 1,654 SqFt
Active
$515,000
1928 Hannah LN, Medford, OR 97504
Listed by Millen Property Group4 Beds 2 Baths 1,790 SqFt
CONTACT


