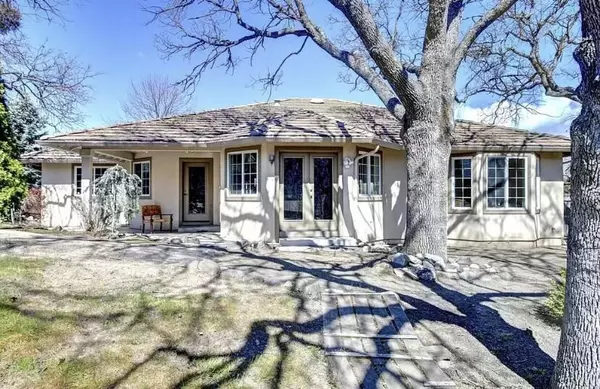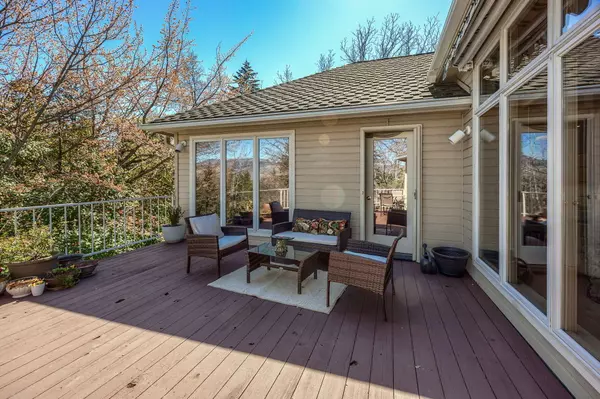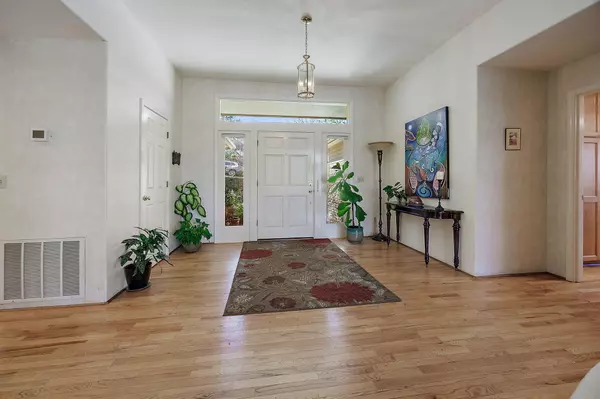
GALLERY
PROPERTY DETAIL
Key Details
Sold Price $795,000
Property Type Single Family Home
Sub Type Single Family Residence
Listing Status Sold
Purchase Type For Sale
Square Footage 3, 945 sqft
Price per Sqft $201
Subdivision Bell Subdivision
MLS Listing ID 220198367
Sold Date 08/21/25
Style Contemporary
Bedrooms 5
Full Baths 3
Year Built 1988
Annual Tax Amount $8,887
Lot Size 10,890 Sqft
Acres 0.25
Lot Dimensions 0.25
Property Sub-Type Single Family Residence
Location
State OR
County Jackson
Community Bell Subdivision
Direction Up Gresham R on Holly L on Guthrie On the corner of Guthrie/Ashland St
Rooms
Basement Daylight, Exterior Entry, Finished, Full
Building
Lot Description Landscaped, Sprinkler Timer(s), Sprinklers In Front, Sprinklers In Rear
Foundation Concrete Perimeter
Builder Name Asher/Galpin
Water Public
Architectural Style Contemporary
Level or Stories Two
Structure Type Brick,Frame
New Construction No
Interior
Interior Features Built-in Features, Central Vacuum, Dry Bar, Granite Counters, Kitchen Island, Primary Downstairs, Shower/Tub Combo, Soaking Tub, Walk-In Closet(s)
Heating Forced Air, Hot Water
Cooling Central Air
Fireplaces Type Gas, Living Room
Fireplace Yes
Window Features Double Pane Windows,Vinyl Frames
Exterior
Parking Features Attached, Concrete, Driveway, Garage Door Opener
Garage Spaces 4.0
Roof Type Composition
Total Parking Spaces 4
Garage Yes
Schools
High Schools Ashland High
Others
Senior Community No
Tax ID 10071139
Security Features Carbon Monoxide Detector(s),Security System Owned,Smoke Detector(s)
Acceptable Financing Cash, Conventional, FHA, VA Loan
Listing Terms Cash, Conventional, FHA, VA Loan
Special Listing Condition Standard
SIMILAR HOMES FOR SALE
Check for similar Single Family Homes at price around $795,000 in Ashland,OR

Active
$749,900
364 Randy ST, Ashland, OR 97520
Listed by Full Circle Real Estate3 Beds 2 Baths 1,736 SqFt
Pending
$600,000
690 Spring Creek DR, Ashland, OR 97520
Listed by eXp Realty, LLC3 Beds 2 Baths 1,842 SqFt
Active
$399,000
317 Maple ST, Ashland, OR 97520
Listed by RE/MAX Platinum4 Beds 2 Baths 1,810 SqFt
CONTACT









