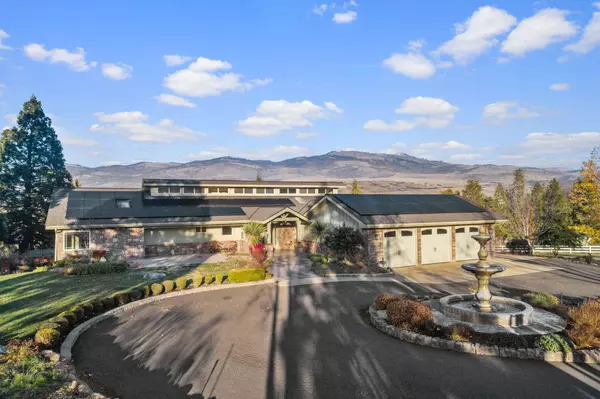
GALLERY
PROPERTY DETAIL
Key Details
Property Type Single Family Home
Sub Type Single Family Residence
Listing Status Active
Purchase Type For Sale
Square Footage 2, 790 sqft
Price per Sqft $537
MLS Listing ID 220200357
Style Contemporary, Log
Bedrooms 4
Full Baths 3
Year Built 2010
Annual Tax Amount $11,785
Lot Size 5.000 Acres
Acres 5.0
Lot Dimensions 5.0
Property Sub-Type Single Family Residence
Location
State OR
County Jackson
Rooms
Basement None
Building
Lot Description Fenced, Garden, Landscaped, Level, Pasture, Sprinklers In Front, Sprinklers In Rear, Water Feature, Wooded
Foundation Block
Water Well
Architectural Style Contemporary, Log
Level or Stories Two
Structure Type Frame
New Construction No
Interior
Interior Features Ceiling Fan(s), Granite Counters, In-Law Floorplan, Open Floorplan, Pantry, Vaulted Ceiling(s)
Heating Electric, Forced Air, Wood
Cooling Central Air
Fireplaces Type Wood Burning
Fireplace Yes
Window Features Double Pane Windows,Wood Frames
Exterior
Exterior Feature Courtyard, Fire Pit, RV Hookup
Parking Features Detached, Driveway, Garage Door Opener, Gravel, RV Access/Parking
Garage Spaces 3.0
Waterfront Description Stream,Pond
Roof Type Composition
Total Parking Spaces 3
Garage Yes
Schools
High Schools Ashland High
Others
Senior Community No
Tax ID 10600504
Security Features Carbon Monoxide Detector(s),Smoke Detector(s)
Acceptable Financing Cash, Conventional, FHA, VA Loan
Listing Terms Cash, Conventional, FHA, VA Loan
Special Listing Condition Standard
SIMILAR HOMES FOR SALE
Check for similar Single Family Homes at price around $1,499,000 in Ashland,OR

Pending
$1,257,500
1501 Jackson RD, Ashland, OR 97520
Listed by Home Quest Realty3 Beds 3 Baths 3,904 SqFt
Active
$774,900
364 Randy ST, Ashland, OR 97520
Listed by Full Circle Real Estate3 Beds 2 Baths 1,736 SqFt
Active
$1,449,999
451 Ashland LN, Ashland, OR 97520
Listed by RE/MAX Integrity4 Beds 4 Baths 4,071 SqFt
CONTACT









