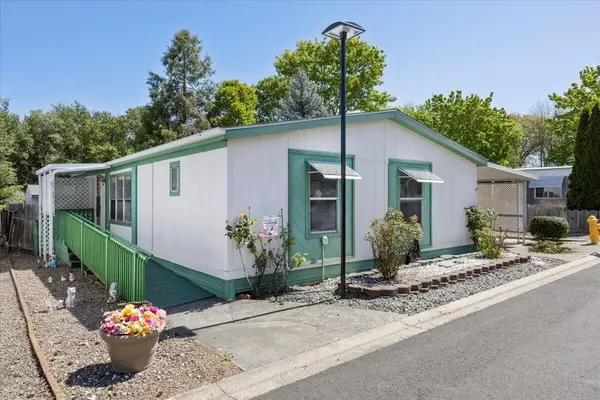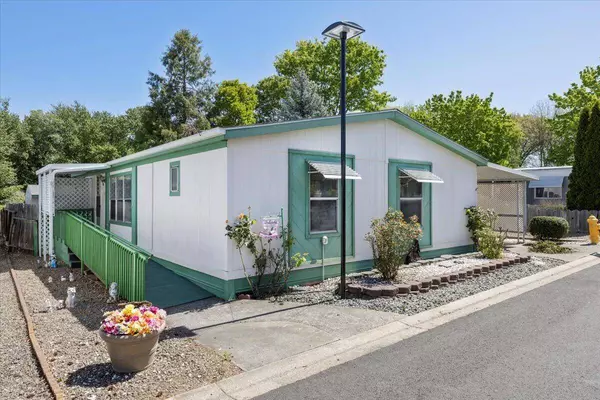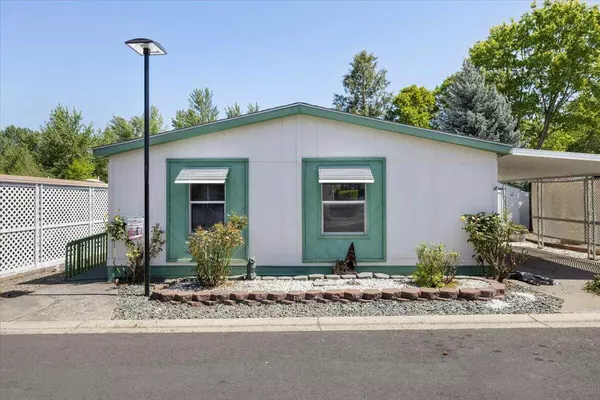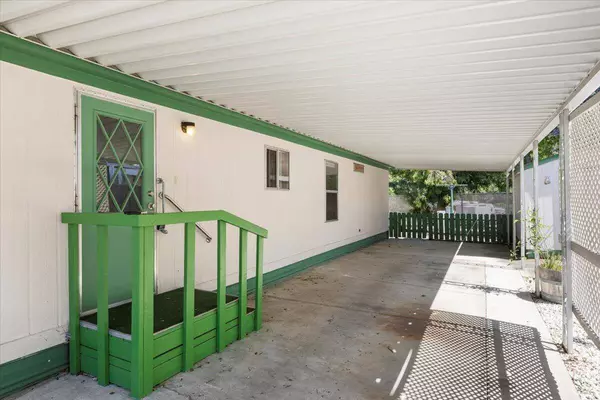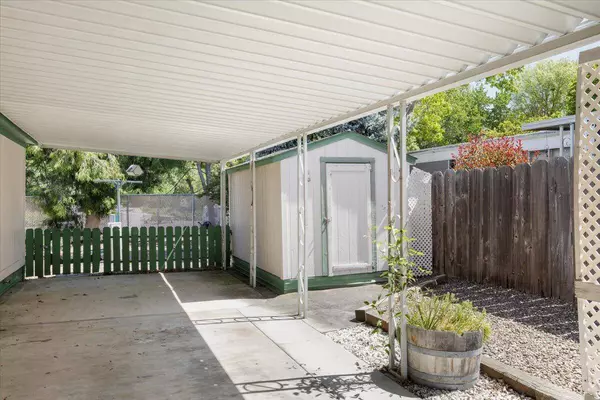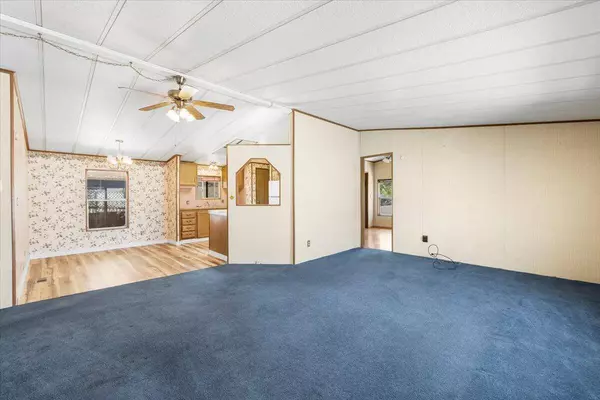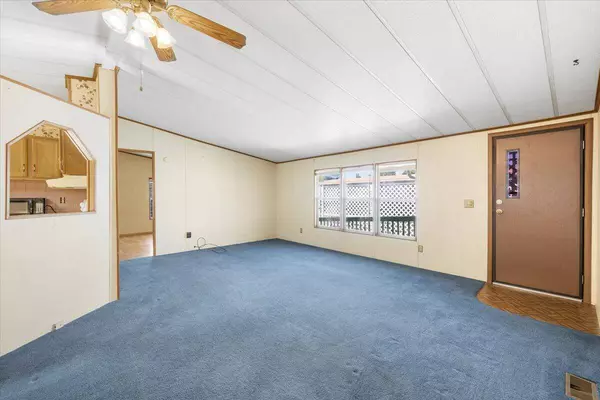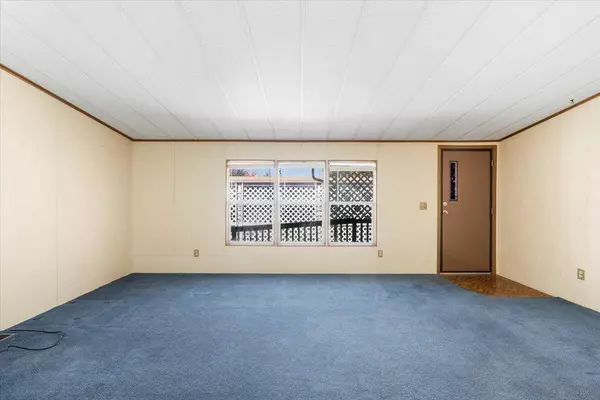
GALLERY
PROPERTY DETAIL
Key Details
Sold Price $49,500
Property Type Mobile Home
Sub Type In Park
Listing Status Sold
Purchase Type For Sale
Square Footage 1, 188 sqft
Price per Sqft $41
Subdivision Glenwood Subdivision
MLS Listing ID 220182147
Sold Date 08/28/24
Bedrooms 3
Full Baths 2
Condo Fees $710
HOA Fees $710
Year Built 1991
Property Sub-Type In Park
Location
State OR
County Jackson
Community Glenwood Subdivision
Direction Hwy. 99 to Alder - stay to left side of park - on the outer rim.
Rooms
Basement None
Building
Lot Description Garden, Landscaped, Level
Foundation Unknown
Water Public
Level or Stories One
Interior
Interior Features Breakfast Bar, Ceiling Fan(s), Shower/Tub Combo, Walk-In Closet(s)
Heating Heat Pump
Cooling Heat Pump
Window Features Double Pane Windows,Vinyl Frames
Exterior
Parking Features Attached Carport, Concrete, Driveway
Amenities Available Clubhouse
Roof Type Composition
Accessibility Accessible Approach with Ramp, Accessible Bedroom, Accessible Closets, Accessible Doors, Accessible Entrance, Accessible Full Bath, Accessible Hallway(s), Accessible Kitchen, Grip-Accessible Features
Garage No
Schools
High Schools Phoenix High
Others
Senior Community No
Tax ID 30133376
Security Features Carbon Monoxide Detector(s),Smoke Detector(s)
Acceptable Financing Cash, Conventional, FHA, VA Loan
Listing Terms Cash, Conventional, FHA, VA Loan
Special Listing Condition Standard
CONTACT

