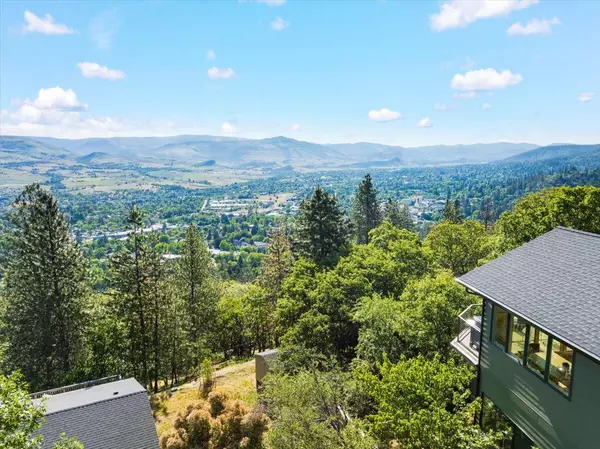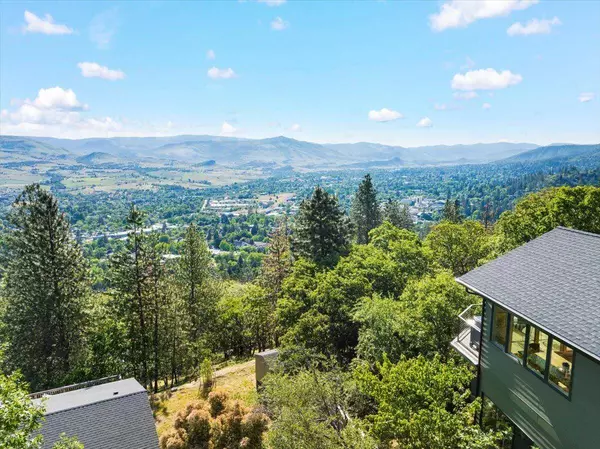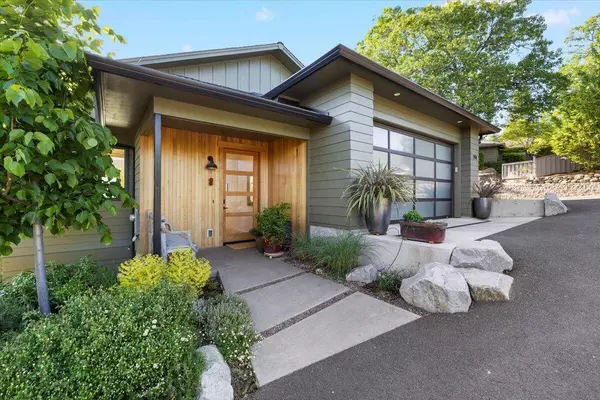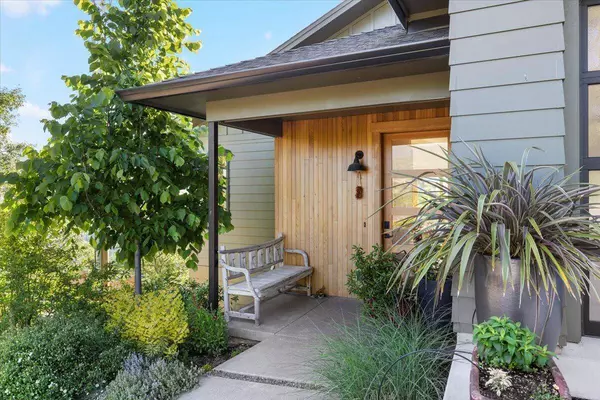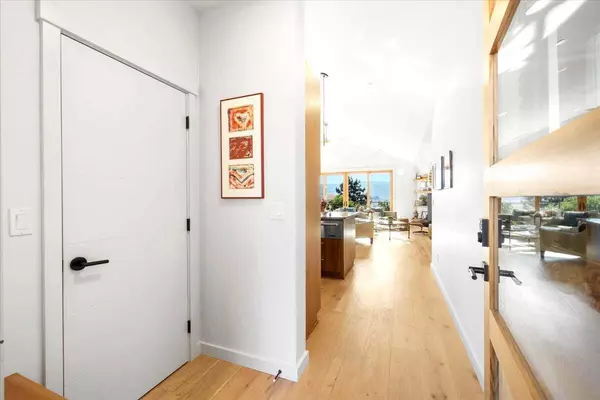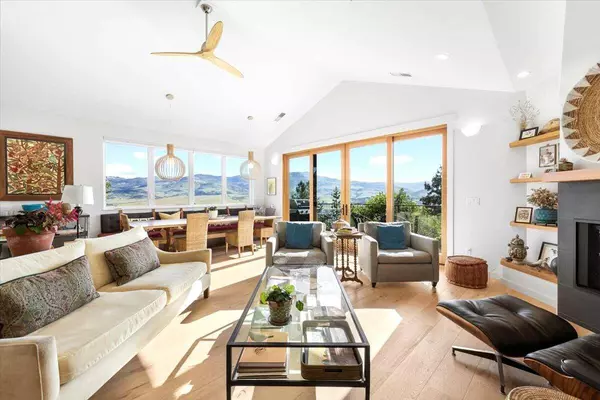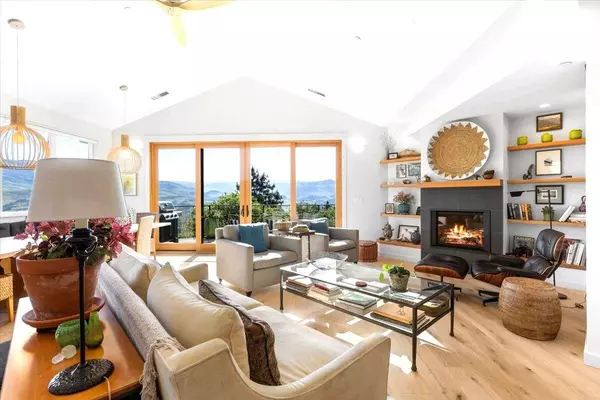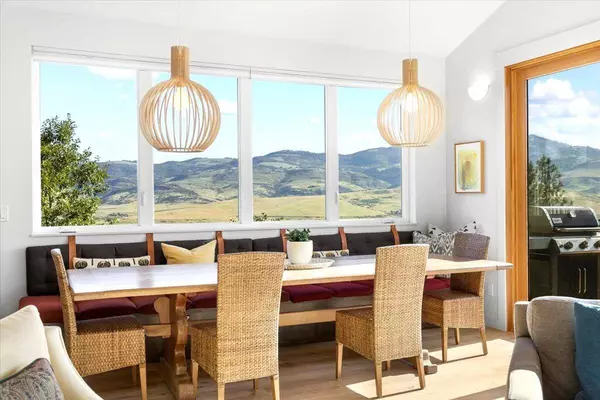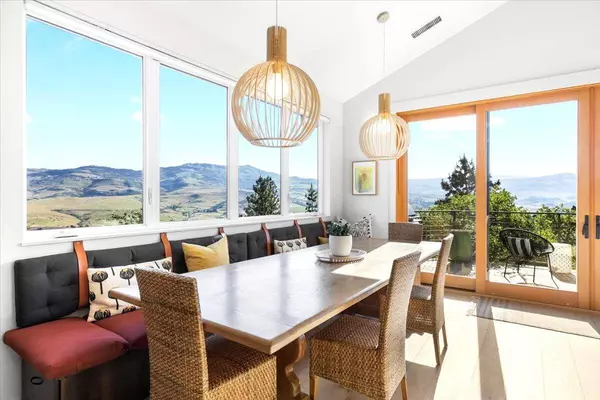
GALLERY
PROPERTY DETAIL
Key Details
Sold Price $1,250,000
Property Type Single Family Home
Sub Type Single Family Residence
Listing Status Sold
Purchase Type For Sale
Square Footage 2, 878 sqft
Price per Sqft $434
MLS Listing ID 220183232
Sold Date 06/28/24
Style Contemporary
Bedrooms 3
Full Baths 2
Half Baths 1
Year Built 2019
Annual Tax Amount $9,671
Lot Size 0.420 Acres
Acres 0.42
Lot Dimensions 0.42
Property Sub-Type Single Family Residence
Location
State OR
County Jackson
Direction Scenic to up Grandview, left on Skycrest
Rooms
Basement Daylight, Exterior Entry, Finished, Full
Building
Lot Description Adjoins Public Lands, Drip System, Fenced, Garden, Landscaped, Sloped, Sprinkler Timer(s), Sprinklers In Front, Sprinklers In Rear
Foundation Concrete Perimeter, Slab
Builder Name Asher Homes
Water Public
Architectural Style Contemporary
Level or Stories Two
Structure Type Frame
New Construction No
Interior
Interior Features Breakfast Bar, Built-in Features, Ceiling Fan(s), Double Vanity, Dual Flush Toilet(s), Enclosed Toilet(s), Granite Counters, Kitchen Island, Linen Closet, Open Floorplan, Pantry, Shower/Tub Combo, Smart Locks, Smart Thermostat, Soaking Tub, Solid Surface Counters, Stone Counters, Tile Shower, Vaulted Ceiling(s), Walk-In Closet(s)
Heating Heat Pump
Cooling Central Air
Fireplaces Type Gas
Fireplace Yes
Window Features Double Pane Windows,Skylight(s),Vinyl Frames
Exterior
Exterior Feature Deck
Parking Features Asphalt, Attached, Driveway, Electric Vehicle Charging Station(s), Garage Door Opener, RV Access/Parking, Shared Driveway
Garage Spaces 2.0
Community Features Access to Public Lands, Park, Short Term Rentals Not Allowed, Trail(s)
Roof Type Composition
Total Parking Spaces 2
Garage Yes
Schools
High Schools Ashland High
Others
Senior Community No
Tax ID 10983601
Security Features Carbon Monoxide Detector(s),Fire Sprinkler System,Smoke Detector(s)
Acceptable Financing Cash, Conventional, FHA, VA Loan
Listing Terms Cash, Conventional, FHA, VA Loan
Special Listing Condition Standard
CONTACT

