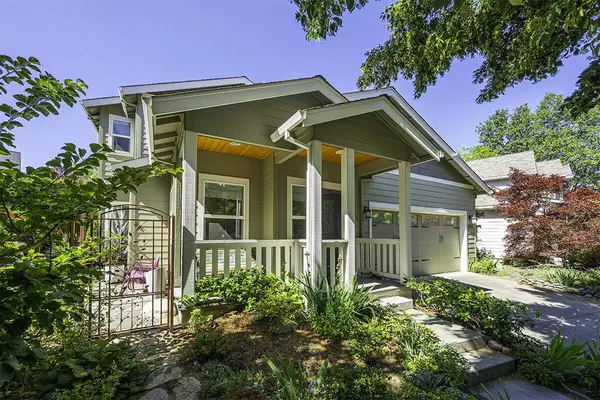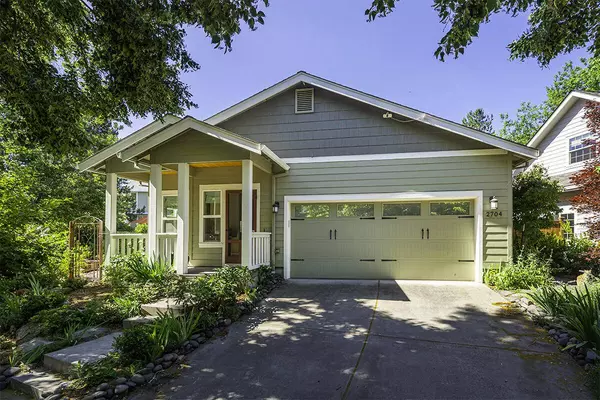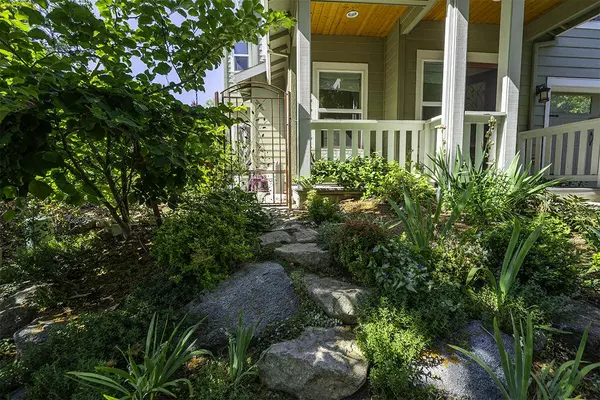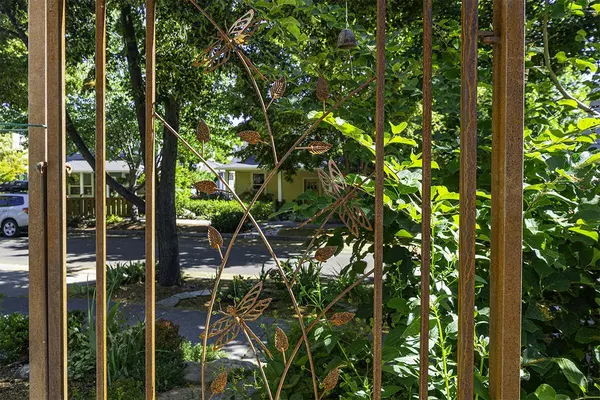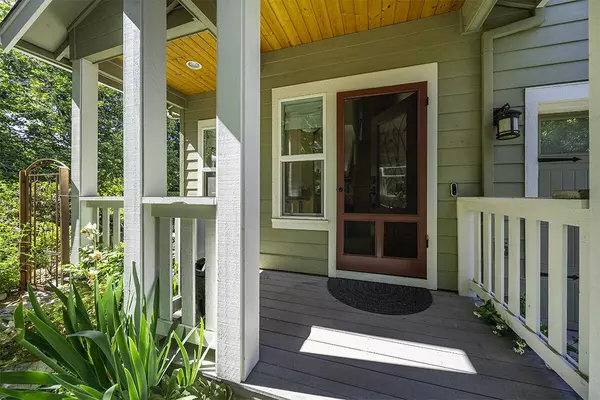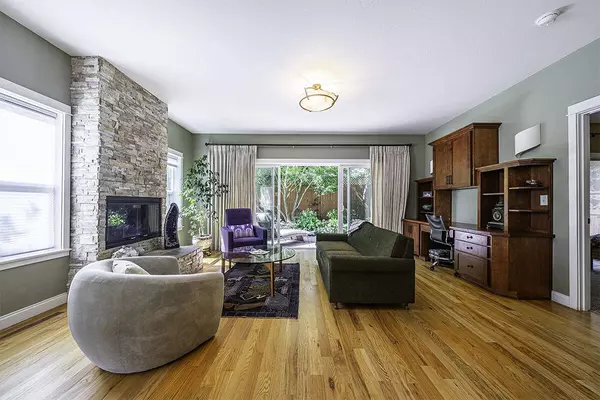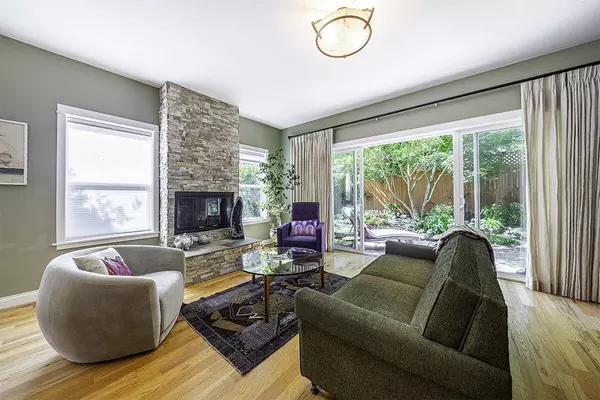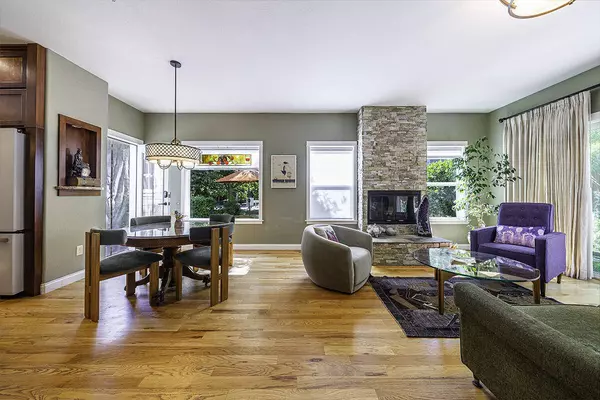
GALLERY
PROPERTY DETAIL
Key Details
Sold Price $665,000
Property Type Single Family Home
Sub Type Single Family Residence
Listing Status Sold
Purchase Type For Sale
Square Footage 2, 036 sqft
Price per Sqft $326
Subdivision Clay Creek Gardens Subdivision
MLS Listing ID 220205893
Sold Date 08/19/25
Style Contemporary, Craftsman
Bedrooms 4
Full Baths 2
Half Baths 1
Condo Fees $972
HOA Fees $972
Year Built 2010
Annual Tax Amount $5,268
Lot Size 4,356 Sqft
Acres 0.1
Lot Dimensions 0.1
Property Sub-Type Single Family Residence
Location
State OR
County Jackson
Community Clay Creek Gardens Subdivision
Direction Tolman to Takelma to Clay Creek
Rooms
Basement None
Building
Lot Description Corner Lot, Fenced, Landscaped, Level, Sprinkler Timer(s), Sprinklers In Front, Sprinklers In Rear, Water Feature
Foundation Concrete Perimeter
Builder Name Suncrest Homes
Water Public
Architectural Style Contemporary, Craftsman
Level or Stories Two
Structure Type Frame
New Construction No
Interior
Interior Features Ceiling Fan(s), Kitchen Island, Open Floorplan, Primary Downstairs, Shower/Tub Combo, Soaking Tub, Tile Shower, Vaulted Ceiling(s), Walk-In Closet(s), Wired for Data
Heating Forced Air, Heat Pump, Natural Gas
Cooling Central Air, Heat Pump
Fireplaces Type Wood Burning
Fireplace Yes
Window Features Double Pane Windows,Vinyl Frames
Exterior
Parking Features Attached, Concrete, Driveway, Garage Door Opener, Heated Garage
Garage Spaces 2.0
Amenities Available Landscaping
Roof Type Composition
Total Parking Spaces 2
Garage Yes
Schools
High Schools Ashland High
Others
Senior Community No
Tax ID 10962253
Security Features Carbon Monoxide Detector(s),Smoke Detector(s)
Acceptable Financing Cash, Conventional, FHA, VA Loan
Listing Terms Cash, Conventional, FHA, VA Loan
Special Listing Condition Standard
SIMILAR HOMES FOR SALE
Check for similar Single Family Homes at price around $665,000 in Ashland,OR

Pending
$749,900
364 Randy ST, Ashland, OR 97520
Listed by Full Circle Real Estate3 Beds 2 Baths 1,736 SqFt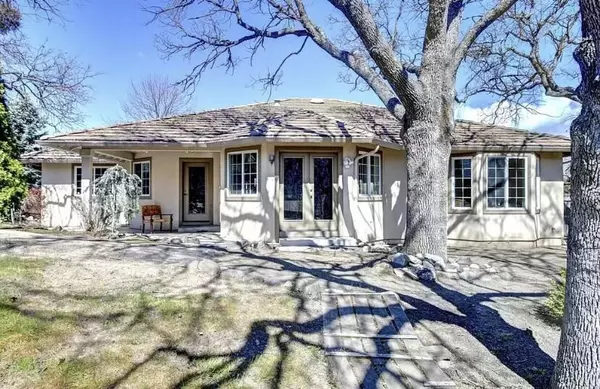
Pending
$600,000
690 Spring Creek DR, Ashland, OR 97520
Listed by eXp Realty, LLC3 Beds 2 Baths 1,842 SqFt
Pending
$749,000
933 Bellview AVE #1, Ashland, OR 97520
Listed by John L. Scott Ashland3 Beds 2 Baths 1,629 SqFt
CONTACT


