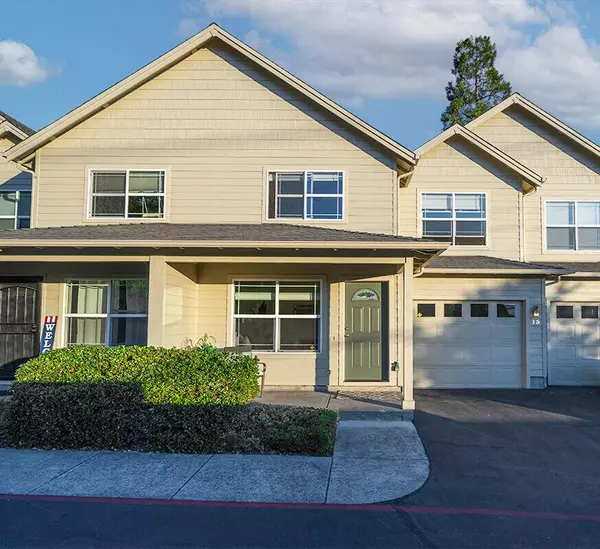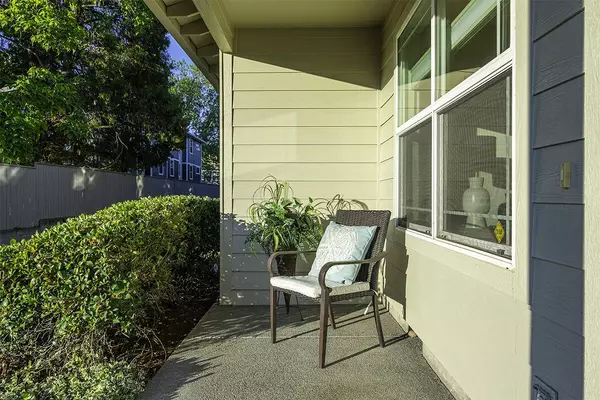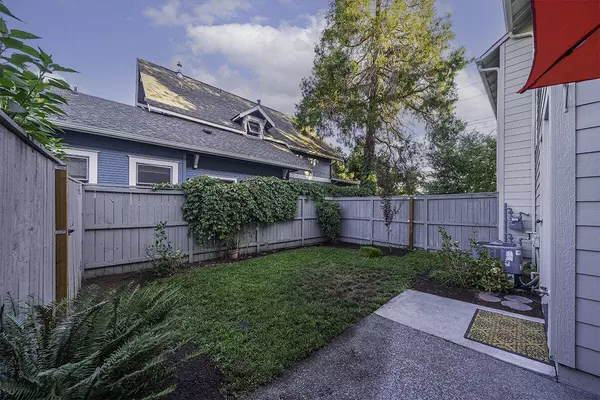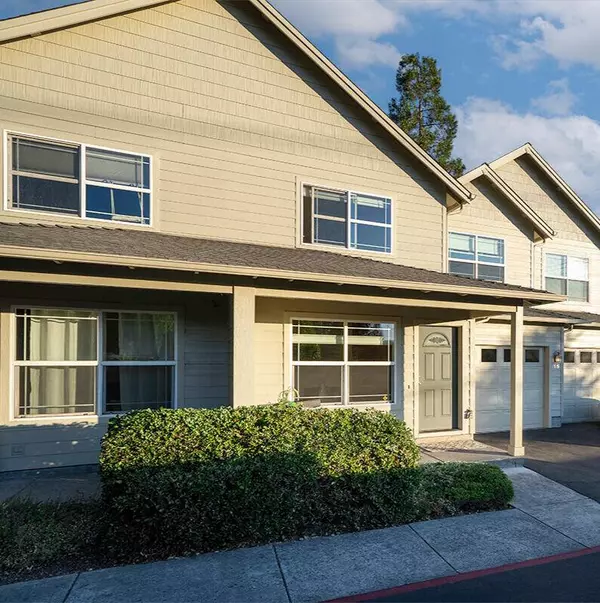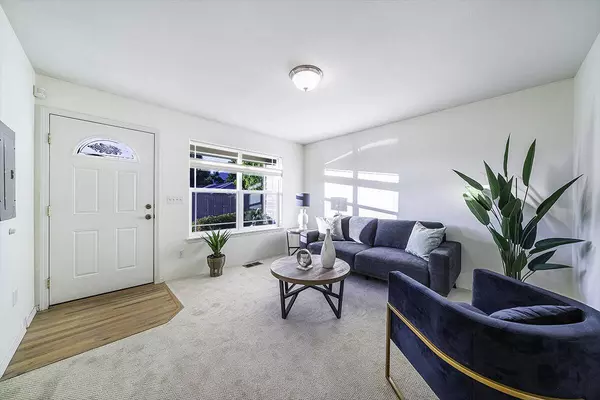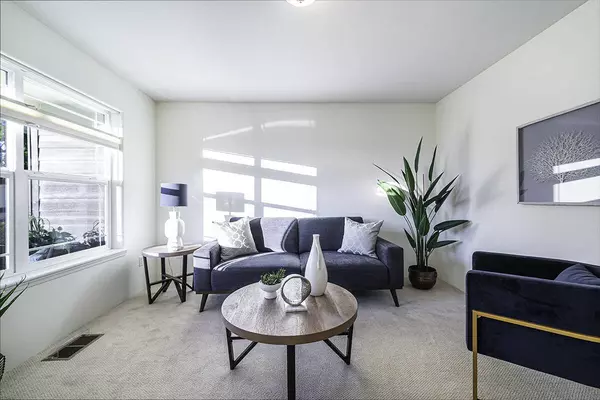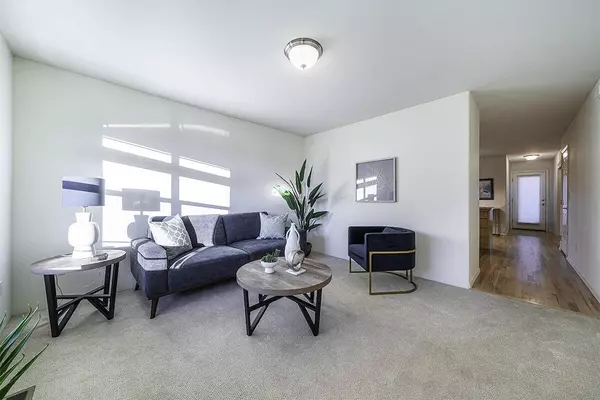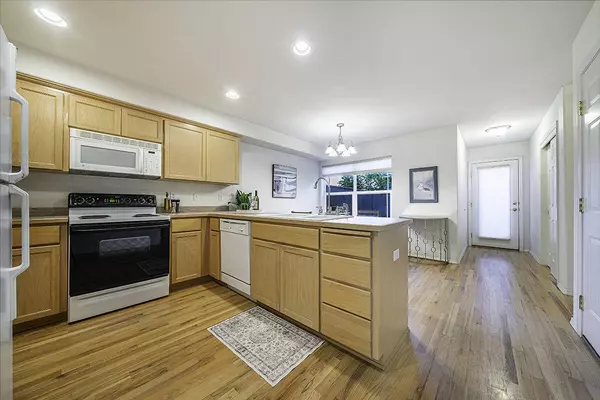
GALLERY
PROPERTY DETAIL
Key Details
Sold Price $298,400
Property Type Townhouse
Sub Type Townhouse
Listing Status Sold
Purchase Type For Sale
Square Footage 1, 386 sqft
Price per Sqft $215
Subdivision Fort Wagner Townhomes
MLS Listing ID 220208168
Sold Date 10/08/25
Style Craftsman
Bedrooms 2
Full Baths 2
Half Baths 1
Condo Fees $185
HOA Fees $185
Year Built 2003
Annual Tax Amount $3,196
Lot Size 1,306 Sqft
Acres 0.03
Lot Dimensions 0.03
Property Sub-Type Townhouse
Location
State OR
County Jackson
Community Fort Wagner Townhomes
Direction RAPP Rd. to Talent, make a right. Go down until you see a blue two story home, turn left into the driveway next door to that--it is a one way horseshoe drive and it is at the other end of the loop.
Rooms
Basement None
Building
Lot Description Fenced, Landscaped, Level, Sprinklers In Rear
Foundation Concrete Perimeter
Water Public
Architectural Style Craftsman
Level or Stories Two
Structure Type Frame
New Construction No
Interior
Interior Features Breakfast Bar, Ceiling Fan(s), Laminate Counters, Linen Closet, Shower/Tub Combo, Walk-In Closet(s)
Heating Forced Air, Natural Gas
Cooling Central Air
Window Features Double Pane Windows,Vinyl Frames
Exterior
Parking Features Attached, Concrete, Driveway, Garage Door Opener, Storage
Garage Spaces 1.0
Amenities Available Landscaping, Trash
Roof Type Composition
Total Parking Spaces 1
Garage Yes
Schools
High Schools Phoenix High
Others
Senior Community No
Tax ID 10977130
Security Features Carbon Monoxide Detector(s),Smoke Detector(s)
Acceptable Financing Cash, Conventional, FHA, VA Loan
Listing Terms Cash, Conventional, FHA, VA Loan
Special Listing Condition Standard
CONTACT


