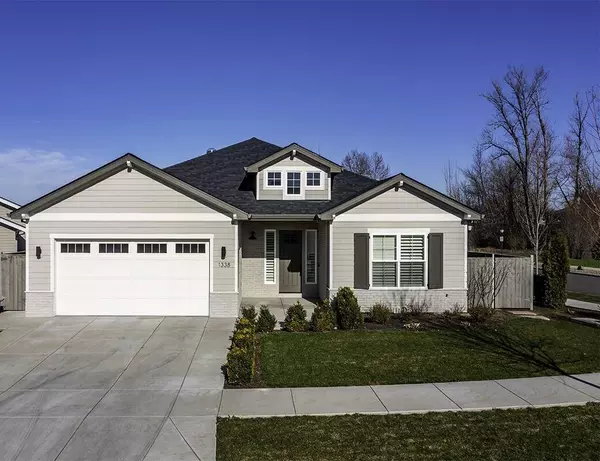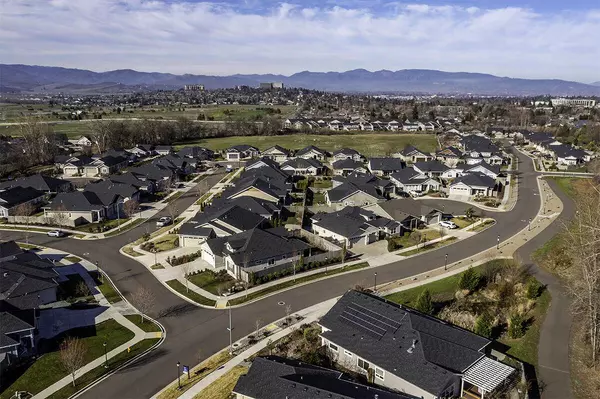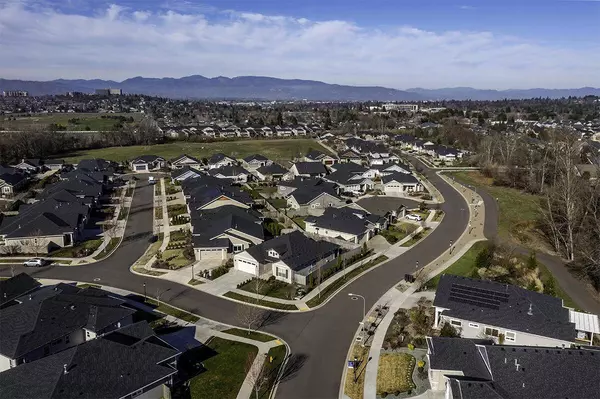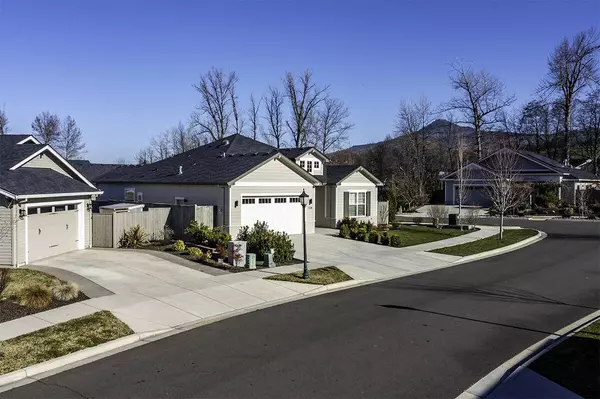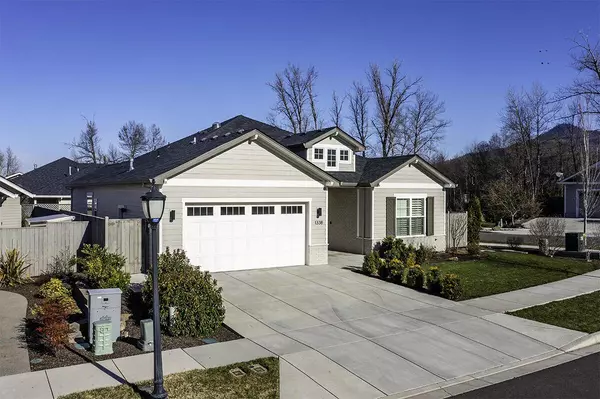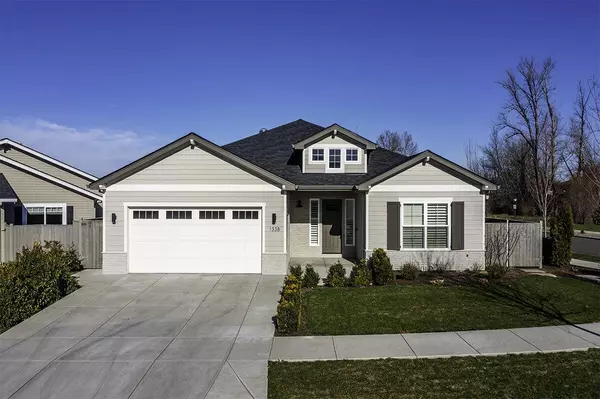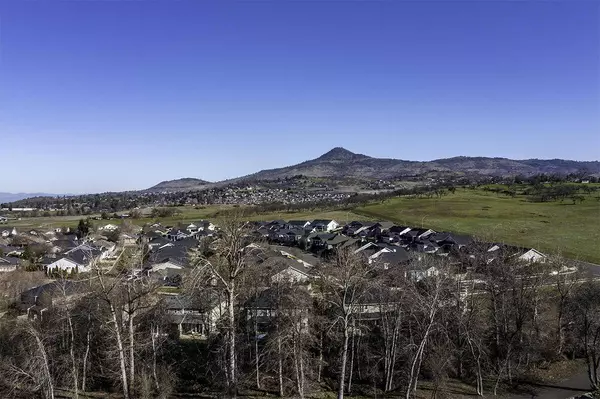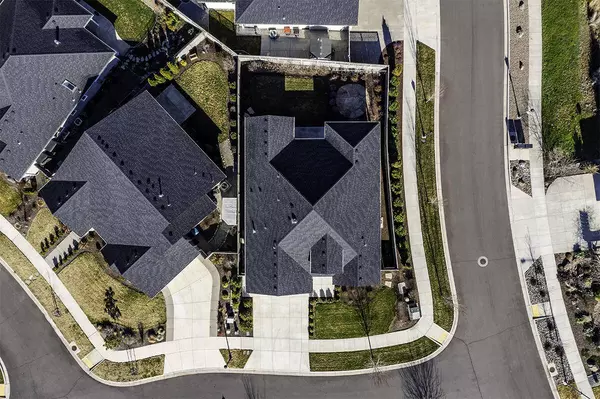
GALLERY
PROPERTY DETAIL
Key Details
Sold Price $610,000
Property Type Single Family Home
Sub Type Single Family Residence
Listing Status Sold
Purchase Type For Sale
Square Footage 1, 894 sqft
Price per Sqft $322
Subdivision Stonegate Estates Phase 2B
MLS Listing ID 220196739
Sold Date 03/10/25
Style Contemporary
Bedrooms 3
Full Baths 2
Condo Fees $300
HOA Fees $300
Year Built 2019
Annual Tax Amount $5,229
Lot Size 6,534 Sqft
Acres 0.15
Lot Dimensions 0.15
Property Sub-Type Single Family Residence
Location
State OR
County Jackson
Community Stonegate Estates Phase 2B
Direction Phoenix Rd to Creek View to Stonegate left to Arizona to Nebraska
Rooms
Basement None
Building
Lot Description Corner Lot, Fenced, Landscaped, Level, Smart Irrigation, Sprinkler Timer(s), Sprinklers In Front, Sprinklers In Rear
Foundation Concrete Perimeter
Builder Name Mahar Homes
Water Public
Architectural Style Contemporary
Level or Stories One
Structure Type Frame
New Construction No
Interior
Interior Features Breakfast Bar, Built-in Features, Ceiling Fan(s), Double Vanity, Enclosed Toilet(s), Granite Counters, Kitchen Island, Linen Closet, Open Floorplan, Pantry, Primary Downstairs, Shower/Tub Combo, Smart Locks, Smart Thermostat, Solar Tube(s), Tile Shower, Walk-In Closet(s)
Heating Electric
Cooling Heat Pump
Fireplaces Type Family Room, Gas, Great Room
Fireplace Yes
Window Features Double Pane Windows,Vinyl Frames
Exterior
Exterior Feature Patio
Parking Features Attached, Concrete, Driveway, Garage Door Opener, On Street
Garage Spaces 2.0
Amenities Available Landscaping, Trail(s)
Roof Type Composition
Accessibility Smart Technology
Total Parking Spaces 2
Garage Yes
Schools
High Schools Phoenix High
Others
Senior Community No
Tax ID 11005662
Security Features Carbon Monoxide Detector(s),Smoke Detector(s)
Acceptable Financing Cash, Conventional, FHA, VA Loan
Listing Terms Cash, Conventional, FHA, VA Loan
Special Listing Condition Standard
SIMILAR HOMES FOR SALE
Check for similar Single Family Homes at price around $610,000 in Medford,OR

Pending
$850,000
6401 Hillcrest RD, Medford, OR 97504
Listed by RE/MAX Integrity4 Beds 5 Baths 4,850 SqFt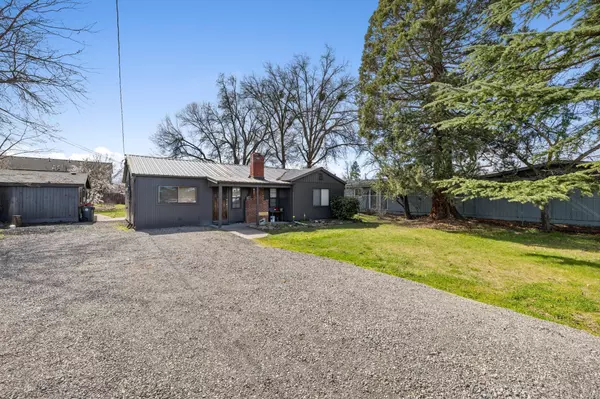
Pending
$315,000
2058 Roberts RD, Medford, OR 97504
Listed by eXp Realty, LLC3 Beds 1 Bath 1,022 SqFt
Active
$410,000
703 Summerwood DR, Medford, OR 97504
Listed by RE/MAX Platinum2 Beds 2 Baths 1,654 SqFt
CONTACT


