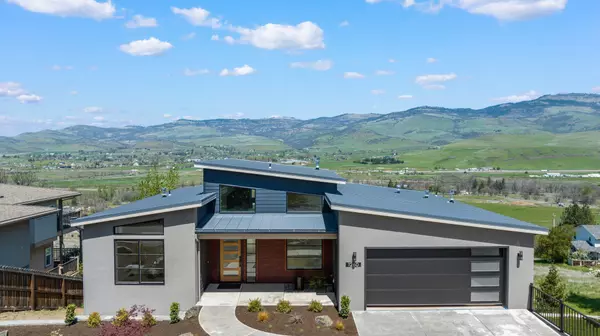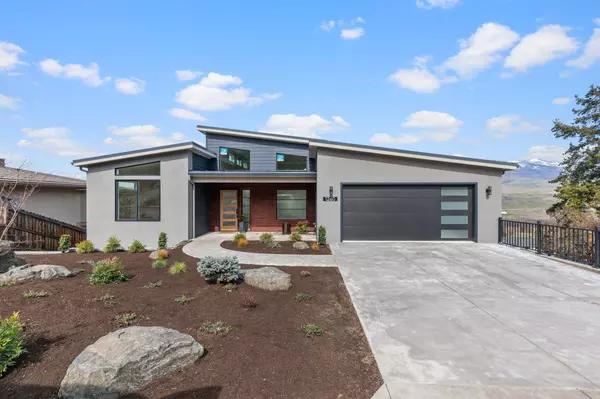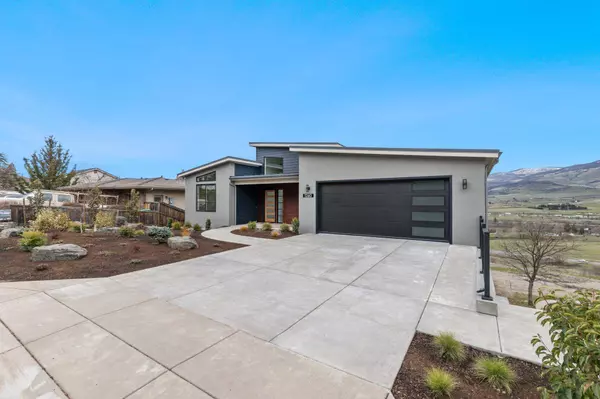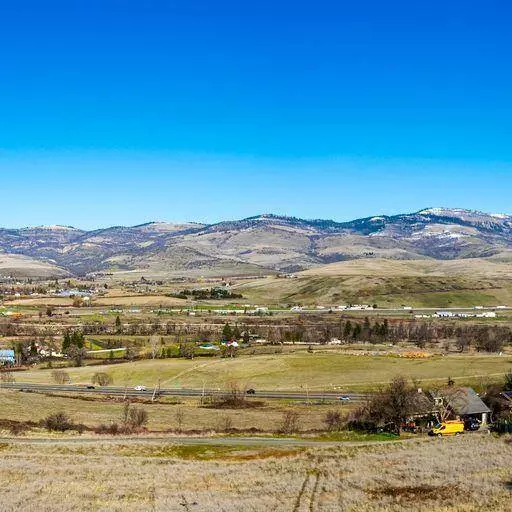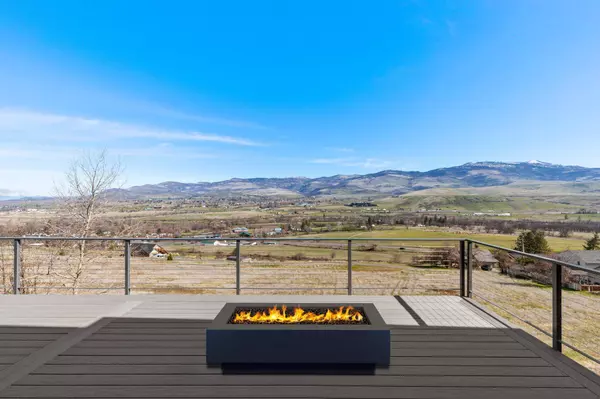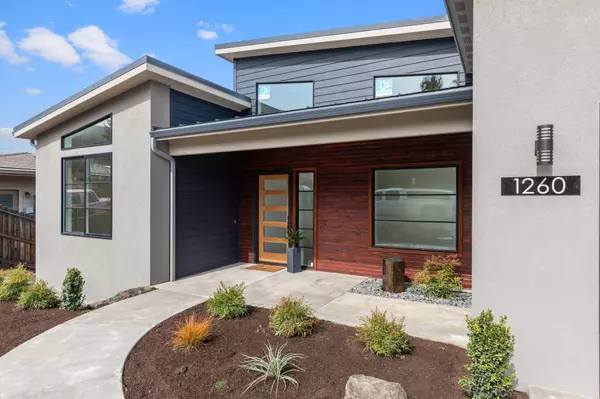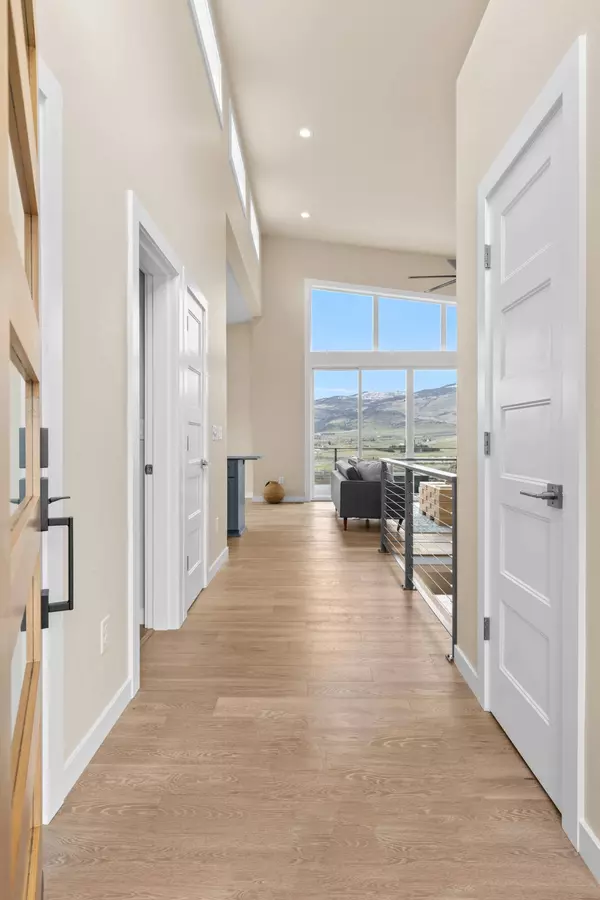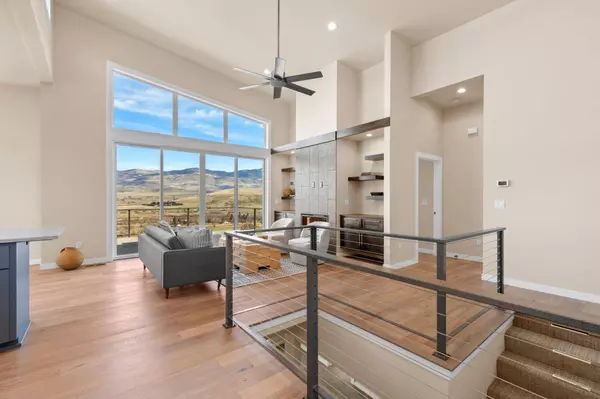GALLERY
PROPERTY DETAIL
Key Details
Sold Price $974,000
Property Type Single Family Home
Sub Type Single Family Residence
Listing Status Sold
Purchase Type For Sale
Square Footage 2, 367 sqft
Price per Sqft $411
MLS Listing ID 220161419
Sold Date 06/30/23
Style Contemporary
Bedrooms 4
Full Baths 3
Year Built 2023
Annual Tax Amount $1,945
Lot Size 7,840 Sqft
Acres 0.18
Lot Dimensions 0.18
Property Sub-Type Single Family Residence
Location
State OR
County Jackson
Direction N. Main to Fox St. turn Left and then to Ashland Mine, turn Right.
Building
Lot Description Drip System, Landscaped, Sloped, Sprinkler Timer(s), Sprinklers In Front, Water Feature
Foundation Concrete Perimeter
Builder Name Scott Willits
Water Public
Architectural Style Contemporary
Level or Stories Two
Structure Type Frame
New Construction Yes
Interior
Interior Features Breakfast Bar, Built-in Features, Ceiling Fan(s), Double Vanity, Dual Flush Toilet(s), Enclosed Toilet(s), Granite Counters, In-Law Floorplan, Kitchen Island, Linen Closet, Open Floorplan, Primary Downstairs, Shower/Tub Combo, Soaking Tub, Stone Counters, Tile Shower, Vaulted Ceiling(s), Walk-In Closet(s), Wired for Data
Heating ENERGY STAR Qualified Equipment, Forced Air, Natural Gas
Cooling ENERGY STAR Qualified Equipment, Heat Pump
Fireplaces Type Gas, Great Room
Fireplace Yes
Window Features Double Pane Windows,ENERGY STAR Qualified Windows,Vinyl Frames
Exterior
Exterior Feature Deck, Fire Pit
Parking Features Attached, Concrete, Driveway, Garage Door Opener, On Street
Garage Spaces 2.0
Roof Type Metal
Total Parking Spaces 2
Garage Yes
Schools
High Schools Ashland High
Others
Senior Community No
Tax ID 1-0694291
Security Features Carbon Monoxide Detector(s),Smoke Detector(s)
Acceptable Financing Cash, Conventional, FHA, VA Loan
Listing Terms Cash, Conventional, FHA, VA Loan
Special Listing Condition Standard
SIMILAR HOMES FOR SALE
Check for similar Single Family Homes at price around $974,000 in Ashland,OR
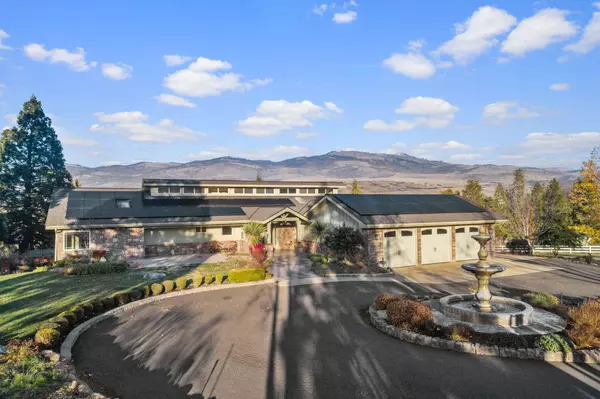
Pending
$1,257,500
1501 Jackson RD, Ashland, OR 97520
Listed by Home Quest Realty3 Beds 3 Baths 3,904 SqFt
Active
$749,900
364 Randy ST, Ashland, OR 97520
Listed by Full Circle Real Estate3 Beds 2 Baths 1,736 SqFt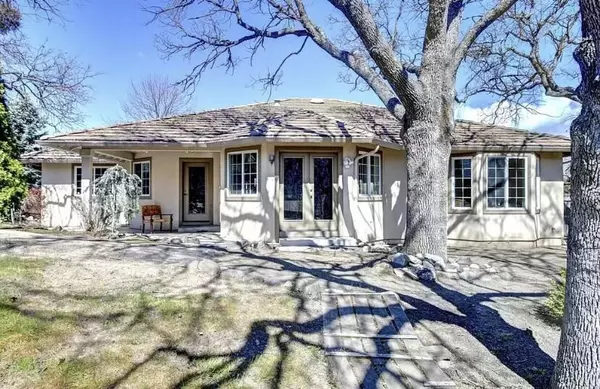
Pending
$600,000
690 Spring Creek DR, Ashland, OR 97520
Listed by eXp Realty, LLC3 Beds 2 Baths 1,842 SqFt
CONTACT

