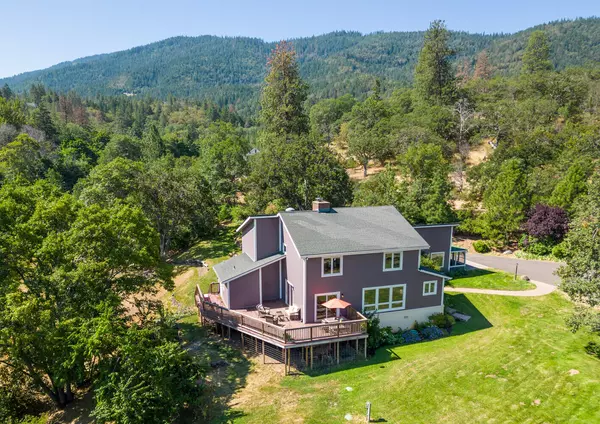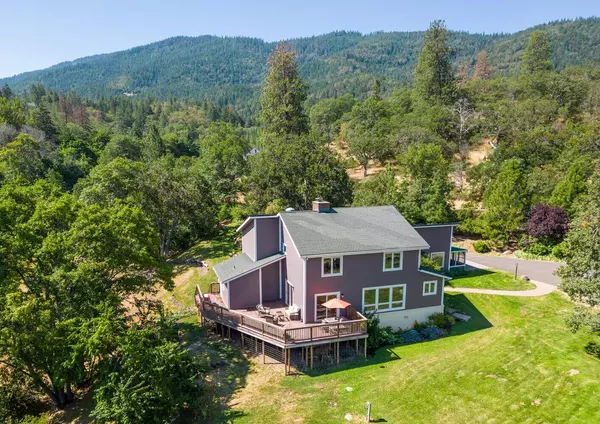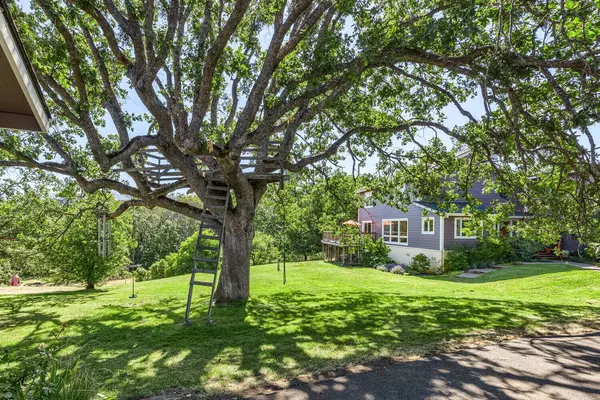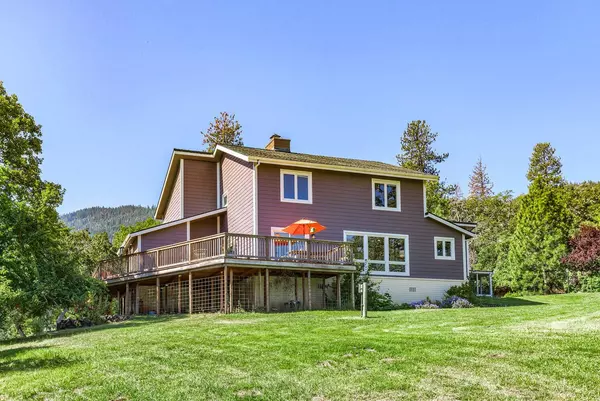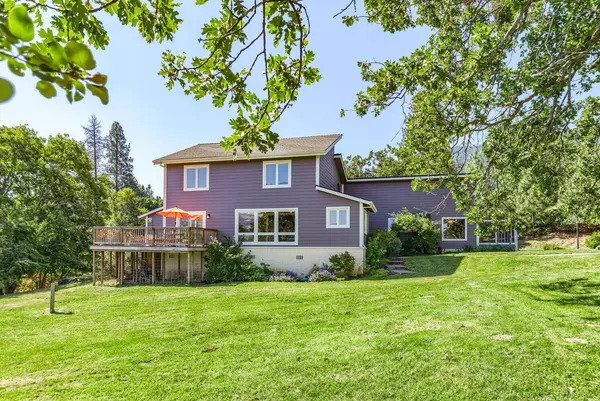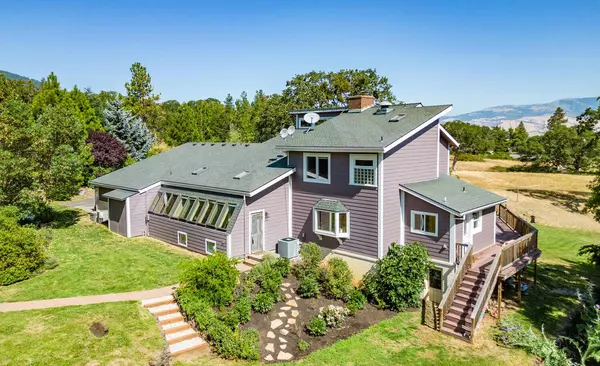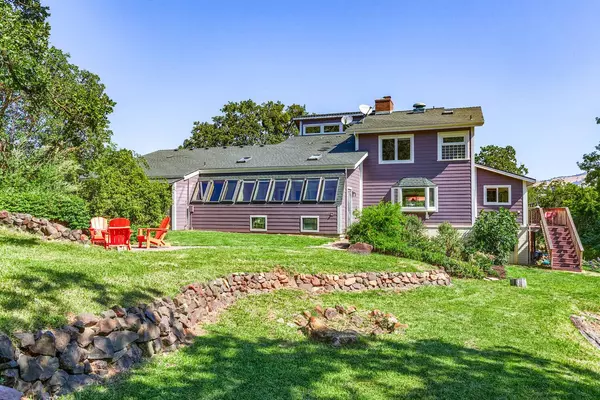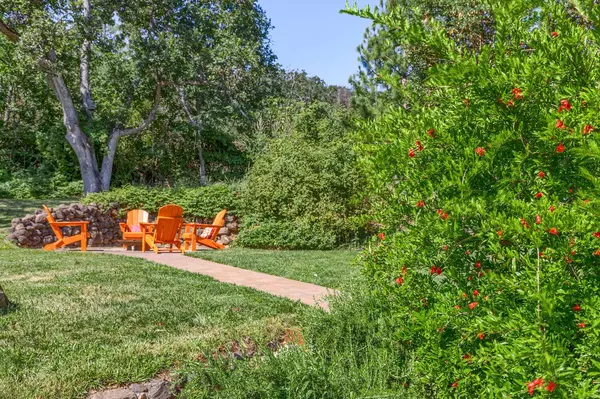Interactive 3D Matterport Video, 1138 Old Hwy 99 S
GALLERY
PROPERTY DETAIL
Key Details
Sold Price $1,056,392
Property Type Single Family Home
Sub Type Single Family Residence
Listing Status Sold
Purchase Type For Sale
Square Footage 3, 637 sqft
Price per Sqft $290
MLS Listing ID 220172297
Sold Date 02/22/24
Style Contemporary
Bedrooms 4
Full Baths 3
Half Baths 1
Year Built 1978
Annual Tax Amount $8,678
Lot Size 7.350 Acres
Acres 7.35
Lot Dimensions 7.35
Property Sub-Type Single Family Residence
Location
State OR
County Jackson
Direction From Hwy 66, turn onto Old Hwy 99S. Go 1/4 mile and turn right onto gravel drive just before 35 mph curve sign. Turn left on 2nd paved drive.
Rooms
Basement Exterior Entry, Partial
Building
Lot Description Drip System, Fenced, Garden, Landscaped, Level, Pasture, Rock Outcropping, Sloped, Sprinkler Timer(s), Sprinklers In Front, Sprinklers In Rear, Wooded
Foundation Concrete Perimeter
Water Private, Well
Architectural Style Contemporary
Level or Stories Two
Structure Type Frame
New Construction No
Interior
Interior Features Breakfast Bar, Built-in Features, Ceiling Fan(s), Dual Flush Toilet(s), Fiberglass Stall Shower, Granite Counters, In-Law Floorplan, Kitchen Island, Linen Closet, Open Floorplan, Pantry, Shower/Tub Combo, Tile Counters, Tile Shower
Heating Ductless, Electric, Heat Pump, Wood, Zoned
Cooling Ductless, Central Air, Heat Pump, Zoned
Fireplaces Type Wood Burning
Fireplace Yes
Window Features Bay Window(s),Double Pane Windows,Skylight(s),Storm Window(s),Vinyl Frames,Wood Frames
Exterior
Exterior Feature Deck, Patio, RV Hookup
Parking Features Asphalt, Detached, Driveway, RV Access/Parking, Workshop in Garage
Garage Spaces 2.0
Waterfront Description Creek
Roof Type Composition
Total Parking Spaces 2
Garage Yes
Schools
High Schools Ashland High
Others
Senior Community No
Tax ID 10666346
Security Features Carbon Monoxide Detector(s),Smoke Detector(s)
Acceptable Financing Cash, Conventional, FHA, VA Loan
Listing Terms Cash, Conventional, FHA, VA Loan
Special Listing Condition Standard
SIMILAR HOMES FOR SALE
Check for similar Single Family Homes at price around $1,056,392 in Ashland,OR
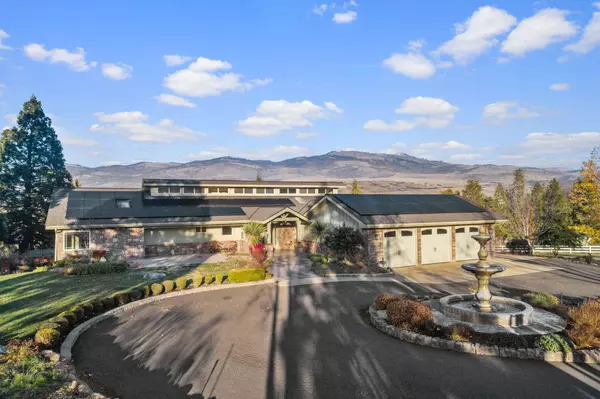
Pending
$1,257,500
1501 Jackson RD, Ashland, OR 97520
Listed by Home Quest Realty3 Beds 3 Baths 3,904 SqFt
Pending
$749,900
364 Randy ST, Ashland, OR 97520
Listed by Full Circle Real Estate3 Beds 2 Baths 1,736 SqFt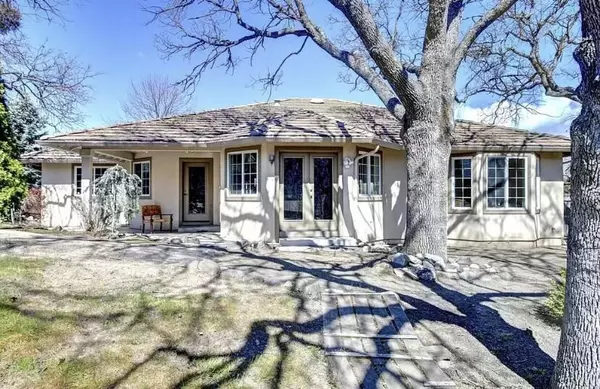
Pending
$600,000
690 Spring Creek DR, Ashland, OR 97520
Listed by eXp Realty, LLC3 Beds 2 Baths 1,842 SqFt
CONTACT

